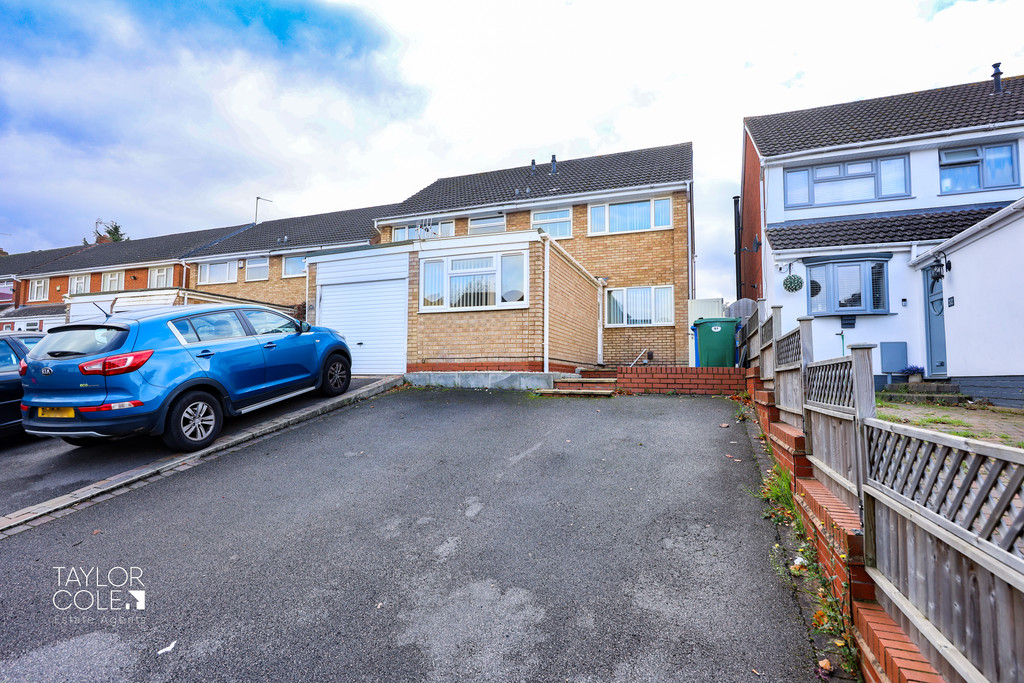Description
Taylor Cole Estate Agents are thrilled to present this delightful semi-detached property nestled in the heart of a popular cul-de-sac of Ridgewood Rise, Amington. Boasting 3 / 4 bedrooms, this residence offers a perfect blend of generous internal and external spaces, creating an ideal home for families or those seeking a comfortable and inviting living environment.
Upon arrival, you are greeted by ample parking via the tarmacadam driveway, ensuring convenience for residents and guests alike.
GROUND FLOOR Step inside and you’ll find refurbished interior with white walls throughout and upgraded carpets & flooring. The ground floor comprises an inviting entrance hall, leading to an open-concept lounge seamlessly connected to a well-appointed breakfast kitchen featuring contemporary fitted units. The converted garage, a now versatile space, adds an extra dimension to the home, serving as either a reception room or a fourth bedroom. This adaptable area includes a fitted base unit with a sink, a recessed shower, and a convenient W/C.
LOUNGE 13′ 00" x 14′ 11" (3.96m x 4.55m)
KITCHEN 11′ 02" x 9′ 00" (3.4m x 2.74m)
FAMILY ROOM/BEDROOM FOUR 7′ 01" x 15′ 05" (2.16m x 4.7m)
FIRST FLOOR Ascend the stairs to the first floor landing, granting access to three bedrooms and a stylish family bathroom. Each room is thoughtfully designed, offering comfort and functionality to suit various lifestyles.
The rear of the property beckons you to a spacious garden oasis. A slabbed patio area provides an ideal space for outdoor dining and relaxation, transitioning seamlessly to an artificial lawn section for low-maintenance enjoyment. Beyond, a vast expanse of natural lawn completes the outdoor haven, offering endless possibilities for recreation and leisure.
This property in Amington, Tamworth, is a perfect blend of contemporary living and outdoor serenity, making it an ideal place to call home. Don’t miss the opportunity to make this lovely residence yours and enjoy the comforts of modern living in a tranquil cul-de-sac setting.
BEDROOM ONE 12′ 11" x 8′ 11" (3.94m x 2.72m)
BEDROOM TWO 8′ 11" x 11′ 01" (2.72m x 3.38m)
BEDROOM THREE 5′ 09" x 6′ 00" (1.75m x 1.83m)
BATHROOM 5′ 08" x 7′ 06" (1.73m x 2.29m)
OUTSIDE
REAR GARDEN The rear of the property beckons you to a spacious garden oasis. A slabbed patio area provides an ideal space for outdoor dining and relaxation, transitioning seamlessly to an artificial lawn section for low-maintenance enjoyment. Beyond, a vast expanse of natural lawn completes the outdoor haven, offering endless possibilities for recreation and leisure.
ANTI MONEY LAUNDERING
TENURE We have been advised that this property is freehold, however, prospective buyers are advised to verify the position with their solicitor / legal representative.
VIEWING By prior appointment with Taylor Cole Estate Agents on the contact number provided.
