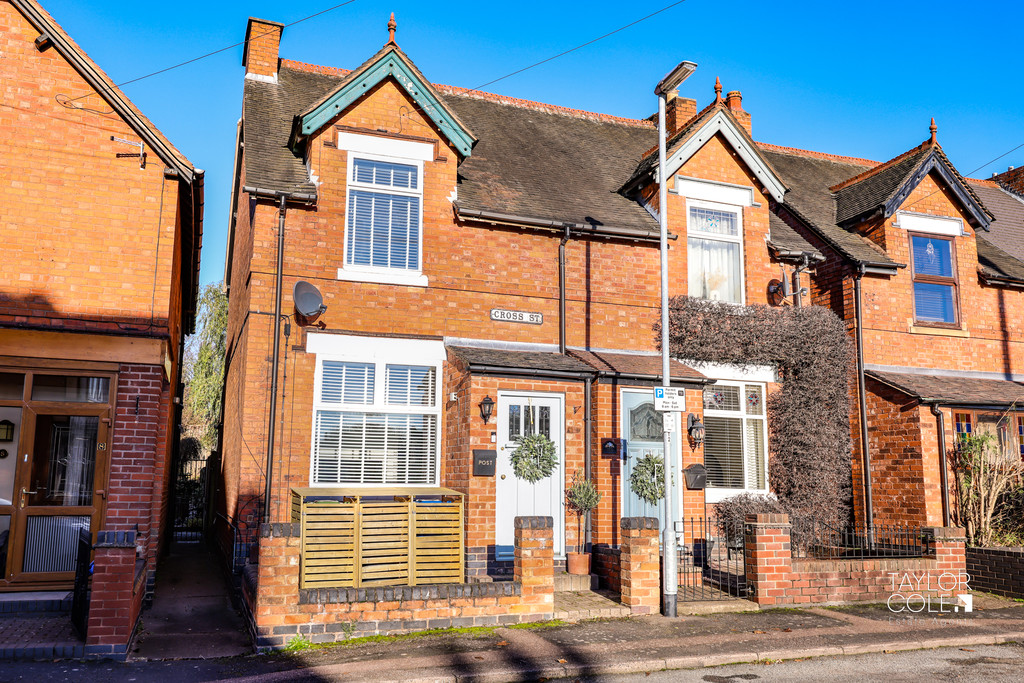Description
Welcome to this exceptional two-bedroom semi-detached property, ideally located in the heart of Tamworth. This traditional home seamlessly blends classic charm with modern sophistication, featuring high-quality fittings throughout and a contemporary internal finish.
GROUND FLOOR As you step into the property, there’s an entrance porch, perfect for coat hanging and added security. The cosy living room beckons with its inviting ambiance, adorned with exposed floorboards and a captivating feature cast iron fire display. A door gracefully transitions you into the second reception room, currently utilised as a dining room. This space boasts a charming log burner, creating a warm and welcoming atmosphere, along with ample floorspace for hosting memorable gatherings.
Continuing through the inner hall, the staircase leads to the first-floor landing, and a door opens into the veranda, providing a delightful connection to the outdoors. The open arch from the inner hall introduces the well-appointed kitchen, complete with matching wall and base units, appliance recesses, and a built-in oven, ensuring both style and functionality.
LIVING ROOM 11′ 05" x 12′ 11" (3.48m x 3.94m)
DINING ROOM 12′ 11" x 11′ 06" (3.94m x 3.51m)
KITCHEN 12′ 05" x 6′ 11" (3.78m x 2.11m)
FIRST FLOOR Ascending to the first floor, the high ceilings contribute to the spacious ambiance that defines this residence. The double master bedroom and second bedroom offer comfortable retreats, each thoughtfully designed to maximize both comfort and style. The re-fitted bathroom is a sanctuary of luxury, showcasing a stylish four-piece suite and a convenient storage cupboard.
BEDROOM ONE 11′ 05" x 11′ 09" (3.48m x 3.58m)
BEDROOM TWO 11′ 07" x 8′ 10" (3.53m x 2.69m)
FAMILY BATHROOM 14′ 01" x 6′ 09" (4.29m x 2.06m)
EXTERNAL The allure of this property extends beyond its interiors to the private rear garden, a haven for outdoor enjoyment. Multiple seating areas provide the perfect setting for al fresco dining or relaxation. Additionally, the garden houses outbuildings, including a gardener’s WC, offering practicality alongside the enchanting outdoor spaces.
In summary, this stunning semi-detached property in the centre of Tamworth promises a lifestyle of refined comfort, blending classic features with contemporary design. With its high-quality finishes, charming details, and thoughtfully designed spaces, this home invites you to experience modern living in a timeless setting.
ANTI MONEY LAUNDERING In accordance with the most recent Anti Money Laundering Legislation, buyers will be required to provide proof of identity and address to the Taylor Cole Estate Agents once an offer has been submitted and accepted (subject to contract) prior to Solicitors being instructed.
TENURE We have been advised that this property is freehold, however, prospective buyers are advised to verify the position with their solicitor / legal representative.
VIEWING By prior appointment with Taylor Cole Estate Agents on the contact number provided.
