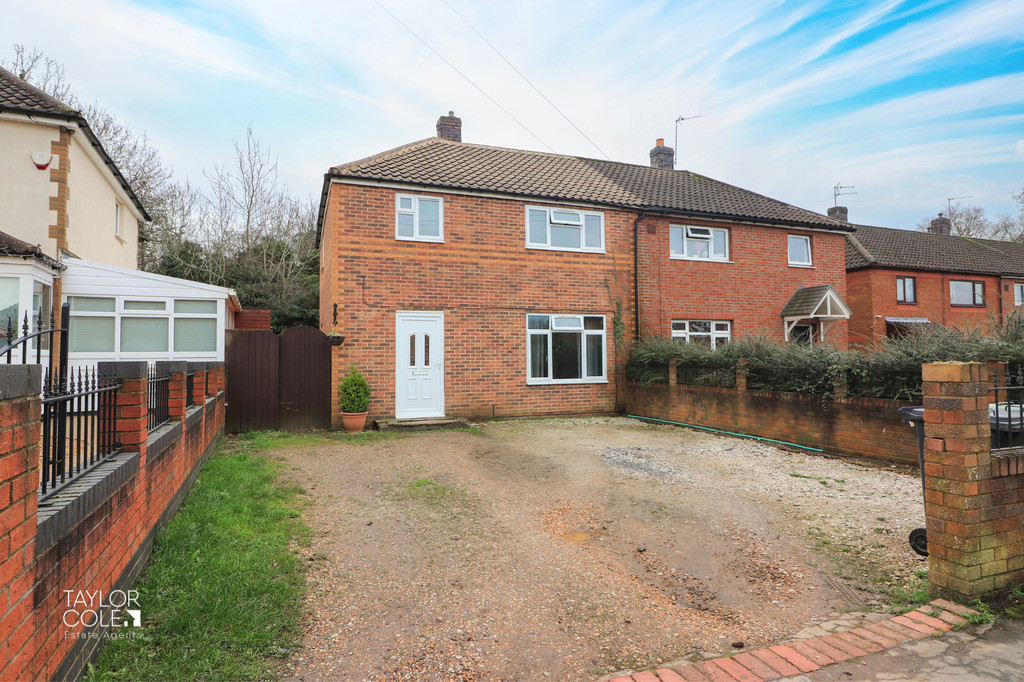Description
Taylor Cole Estate Agents are delighted to present ‘for sale’ this excellent three-bedroom semi-detached home, nestled behind a generous gravelled driveway and enclosed by secure brick fencing adorned with elegant wrought iron ‘manor railings’ offering ample off road parking facilities from the outset. The property benefits from various improvements courtesy of the current owner(s) and offers gas central heating and double glazing throughout.
Upon entering, you are greeted by an inviting reception hallway, providing ample space for coat and shoe storage in addition to the housing the stairs off to the first floor landing. The ground floor features a bright and spacious dual-aspect lounge, offering a wealth of space for freestanding lounge and dining furniture accompanied by picturesque views of both the fore and rear gardens. French doors open onto the rear of the home, seamlessly connecting indoor and outdoor living. The well-proportioned kitchen boasts modern fitted units and appliances, complemented by a walk-in pantry that offers potential to become a functional utility room. The combination boiler is neatly housed here, ensuring efficiency and functionality.
ENTRANCE HALL
LOUNGE 20′ 10" x 12′ 1" (6.35m x 3.68m)
KITCHEN 8′ 7" x 10′ 6" (2.62m x 3.2m)
UTILITY/PANTRY 3′ 11" x 8′ 9" (1.19m x 2.67m)
FIRST FLOOR Upstairs, the property boasts three superb bedrooms. The two larger bedrooms feature useful fitted storage and offer ample space for bedroom furnishings, creating comfortable and inviting retreats. The third bedroom, with its versatile layout, overlooks the fore and adds to the overall charm of the home. The three-piece bathroom suite is both functional and stylish, featuring a panelled bathtub with a shower fitment over, a pedestal hand wash basin, and a close-coupled WC. Natural light filters in through the obscure UPVC double glazed window.
BEDROOM ONE 10′ 7" x 11′ 7" (3.23m x 3.53m)
BEDROOM TWO 8′ 3" x 14′ 3" (2.51m x 4.34m)
BEDROOM THREE 7′ 7" x 9′ 8" (2.31m x 2.95m)
BATHROOM 5′ 6" x 6′ 10" (1.68m x 2.08m)
OUTSIDE Outside, the property truly comes to life with a fantastic and mature rear garden. The low-maintenance slab paving throughout creates a stylish backdrop for various entertainment spaces. A raised pebble-dashed seating area provides the perfect spot for al fresco dining or relaxation with a spacious outbuilding being an ideal feature for storage purposes or to be fitted out for an extra reception space already having a multi fuel log burner, two brick built storage sheds provide additional storage facility.
ANTI MONEY LAUNDERING In accordance with the most recent Anti Money Laundering Legislation, buyers will be required to provide proof of identity and address to the Taylor Cole Estate Agents once an offer has been submitted and accepted (subject to contract) prior to Solicitors being instructed.
TENURE We have been advised that this property is freehold, however, prospective buyers are advised to verify the position with their solicitor / legal representative.
VIEWING By prior appointment with Taylor Cole Estate Agents on the contact number provided.
