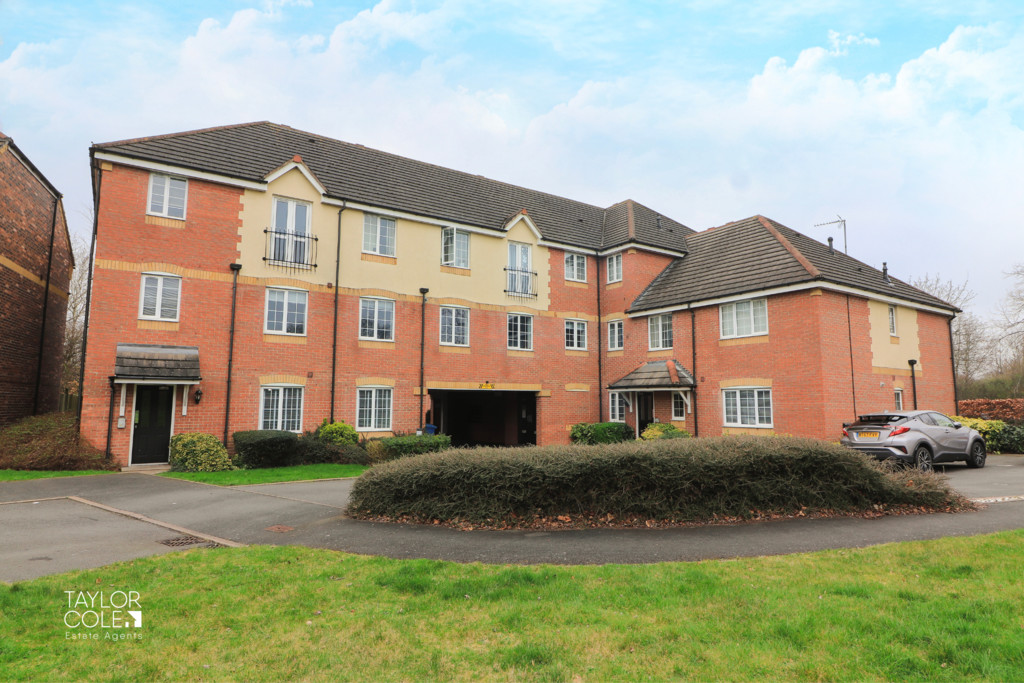Description
Taylor Cole Estate Agents are delighted to welcome ‘for sale’ this immaculate and deceivingly spacious ground floor apartment, nestled within this highly desirable residential development. The property seamlessly blends contemporary interiors with verdant green surroundings to create a wonderful home, suitable for first-time buyers, downsizers or those looking to expand their investment portfolio. Early internal viewing is strongly recommended.
INTERNAL Entrance to the property comes via the attractive front facade, with an inviting canopy porch and secure front entry door providing access to the block. A well-kept communal hallway offers stairs to the floors above, with the property itself being set behind a solid wood front entrance door.
Stepping inside, you are met with a bright and welcoming entrance hall hosting security intercom system and ‘Nest’ interface for gas central heating controls and branching off to all reception spaces of the home, with an incredible open aspect lounge positioned at the fore of the property, with natural light pouring via double glazed windows that overlook the surrounding green frontage, this space comfortably hosts both lounge and dining furniture which has been tastefully arranged by the current vendor, with a spacious floor to ceiling cupboard offering storage. The accommodation opens up to an attractive and modern kitchen with an array of matching units and cupboards, in addition to a wealth of useful roll top working surfaces and thoughtful recesses below to host necessary furnishings.
Two well-proportioned bedrooms rest at the rear of the property, ensuring maximum privacy and tranquillity, with the main bedroom comfortably offering double proportions with supplementary space for a range of other bedroom furnishings including fitted three compartment wardrobe. The adjacent second bedroom provides you with a versatile space for a range of functions, currently being utilised as a guest bedroom/home office by the current vendor, with feature panelled wall. A well-presented bathroom compliments the home, with a modern three piece suite consisting of white panelled bathtub offering shower fitment over, pedestal hand wash basin and close coupled WC in addition to built-in storage cupboard.
COMMUNAL HALLWAY
THROUGH ENTRANCE HALL
SUPERB OPEN PLAN LOUNGE 17′ 4" x 8′ 4" (5.28m x 2.54m)
FITTED KITCHEN 9′ 2" x 7′ 4" (2.79m x 2.24m)
BEDROOM ONE 13′ 9" x 9′ 3" (4.19m x 2.82m)
BEDROOM TWO 12′ 1" x 7′ 1" (3.68m x 2.16m)
MODERN BATHROOM 6′ 1" x 5′ 4" (1.85m x 1.63m)
EXTERNAL Parking facilities are located at the rear of the property with a private car park offering one allocated parking space in addition to further visitor parking bays.
ANTI MONEY LAUNDERING In accordance with the most recent Anti Money Laundering Legislation, buyers will be required to provide proof of identity and address to the Taylor Cole Estate Agents once an offer has been submitted and accepted (subject to contract) prior to Solicitors being instructed.
TENURE We have been advised by the current owner that the property is leasehold but have not inspected a copy of the lease. Prospective buyers are advised to verify this information with their solicitor/legal representative.
VIEWING By prior appointment with Taylor Cole Estate Agents on the contact number provided.
