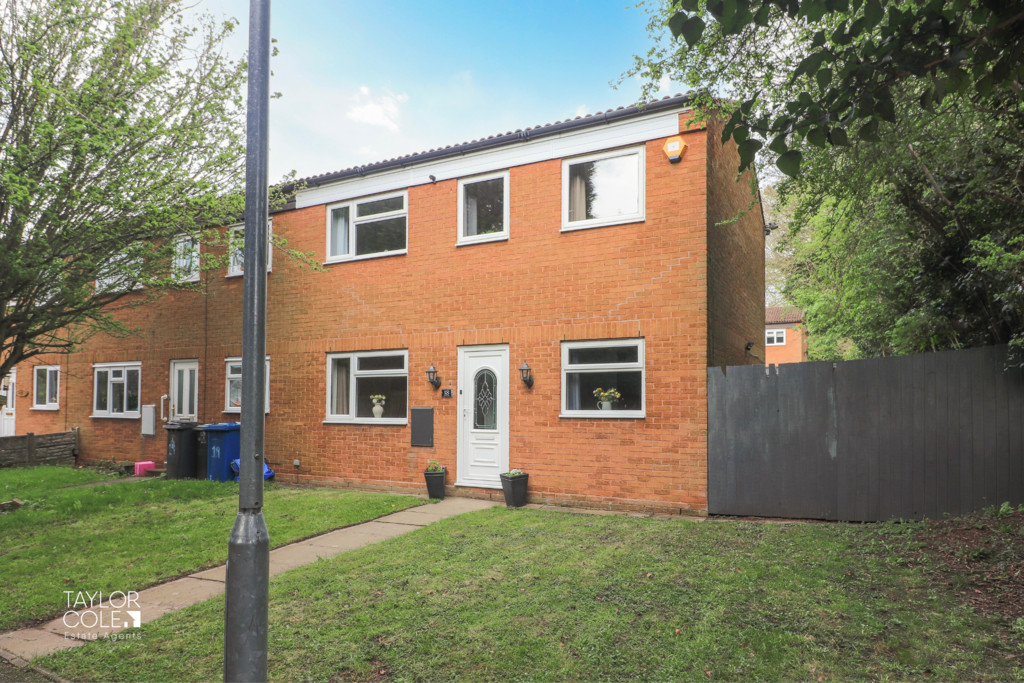Description
Nestled discreetly along a tranquil, tree-lined walkway, this charming three-bedroom end-of-terrace property exudes a sense of spaciousness and serenity. Boasting a recent cosmetic refreshment throughout and the added advantage of no onward chain, this home presents an ideal opportunity for those seeking a seamless transition into a new chapter of living.
GROUND FLOOR Approaching the property, you are greeted by a pleasant front lawn, offering a glimpse of the peaceful oasis that lies within. Beyond the secure front entrance door awaits a haven of natural light, effortlessly illuminating the inviting interiors. The ground floor unfolds graciously, comprising a well-proportioned lounge and a dual-aspect kitchen/diner adorned with a wealth of space for various furnishings. The kitchen boasts an attractive suite complemented by matching units, roll-top working surfaces, and ample storage, while also providing convenient recess and plumbing for essential white goods. Both reception rooms offer seamless access to the entrance hall and the inner hallway, leading to the rear garden via a discreet rear entrance.
LOUNGE 9′ 9" x 13′ 0" (2.98m x 3.97m)
KITCHEN/DINER 7′ 6" x 19′ 1" (2.31m x 5.83m)
INNER HALLWAY
FIRST FLOOR Ascending to the first floor, the home continues to impress with generous proportions and an abundance of natural light. The master bedroom commands attention with its ample space and delightful front aspect views, while two additional bedrooms offer versatile accommodation options. The first floor is further enhanced by three spacious built-in cupboards, providing ample storage solutions. A well-appointed bathroom features a white panelled bathtub with a shower screen and pedestal hand wash basin, accompanied by a separate cloakroom enclosing a close-coupled WC.
MASTER BEDROOM 7′ 9" x 13′ 1" (2.37m x 3.99m)
BEDROOM TWO 6′ 1" x 10′ 2" (1.86m x 3.11m)
BEDROOM THREE 6′ 2" x 10′ 1" (1.90m x 3.08m)
BATHROOM 5′ 1" x 5′ 4" (1.57m x 1.65m)
CLOAKROOM 2′ 5" x 5′ 1" (0.76m x 1.56m)
OUTSIDE Outside, the property boasts one of the most generous plots in the vicinity, with a spacious rear garden and convenient side aspect. The garden presents a blank canvas for prospective buyers, offering lawns and slab-paved pathways enveloped by secure timber fencing, ideal for outdoor relaxation and entertaining alike.
ANTI MONEY LAUNDERING In accordance with the most recent Anti Money Laundering Legislation, buyers will be required to provide proof of identity and address to the Taylor Cole Estate Agents once an offer has been submitted and accepted (subject to contract) prior to Solicitors being instructed.
TENURE We have been advised that this property is freehold, however, prospective buyers are advised to verify the position with their solicitor / legal representative.
VIEWING By prior appointment with Taylor Cole Estate Agents on the contact number provided.
