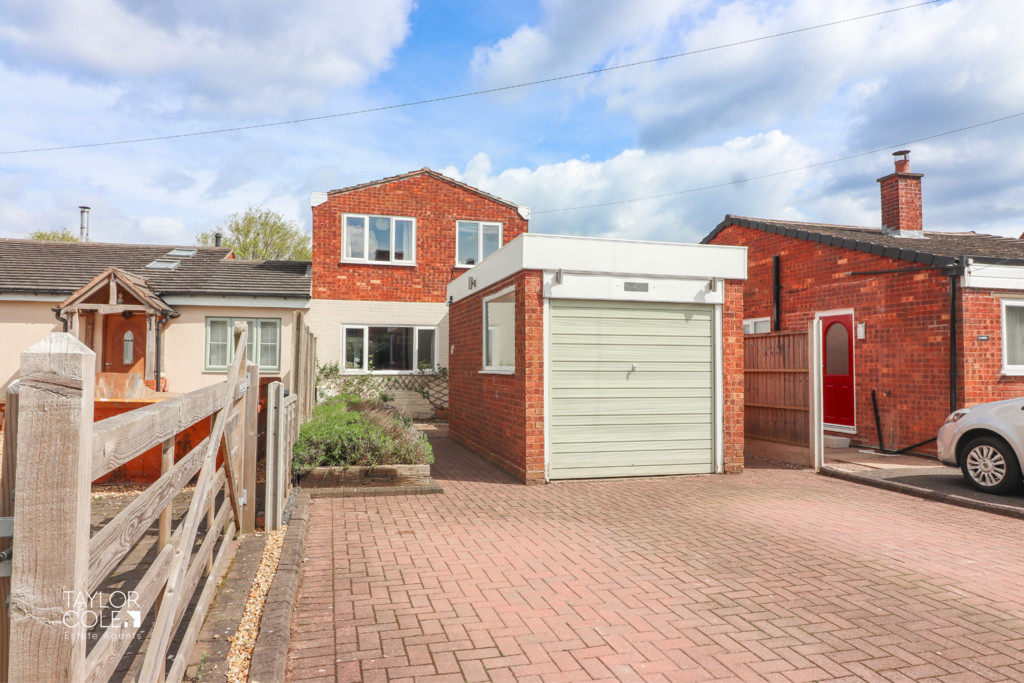Description
Nestled within the sought-after village of Drayton Bassett, this exquisite three-bedroom semi-detached family home epitomises contemporary living in a semi-rural setting. Meticulously extended and renovated by its current owners, this property seamlessly blends tasteful finishes with spacious reception, bathed in abundant natural light.
GROUND FLOOR Upon entering, you’re greeted by a bright and welcoming entrance porch leading to a spacious family lounge adorned with a built-in feature fire display and offering ample space for various freestanding furnishings. The ground floor seamlessly flows into an impressive open-plan family area, where a stunning kitchen/diner awaits. Adorned with sleek shaker-style base units and integrated appliances, this culinary haven is complemented by a cosy living space, all overlooking the picturesque rear garden through french doors. A convenient guest cloakroom completes the ground floor layout.
LOUNGE 14′ 6" x 15′ 4" (4.44m x 4.69m)
KITCHEN/DINER 9′ 2" x 15′ 3" (2.80m x 4.66m)
FAMILY AREA 14′ 6" x 7′ 5" (4.43m x 2.28m)
GUEST CLOAKROOM 2′ 2" x 4′ 0" (0.67m x 1.24m)
FIRST FLOOR Ascending the stairs to the first floor, you’ll find three superb bedrooms, with bedrooms one and two enjoying generous double proportions to accommodate a wealth of freestanding bedroom furnishings and captivating views of the village surrounds. The third bedroom offers versatile accommodation options, while the main family bathroom boasts a well-appointed three-piece suite and quality tiling throughout, ensuring a serene bathing experience.
BEDROOM ONE 11′ 5" x 9′ 0" (3.48m x 2.76m)
BEDROOM TWO 11′ 6" x 9′ 0" (3.51m x 2.76m)
BEDROOM THREE 5′ 9" x 7′ 4" (1.76m x 2.24m)
BATHROOM 6′ 9" x 5′ 8" (2.06m x 1.74m)
EXTERNAL Outside, the rear garden serves as a tranquil retreat, starting with a slab-paved patio ideal for outdoor seating and entertainment, leading to lush lawns bordered by vibrant flora. At the bottom of the plot lies a secluded pebbled area housing a purpose-built office, perfect for a home office or creative sanctuary. The property is enclosed by secure timber fencing for added privacy, completing the ensemble is a freestanding single garage at the front of the property, providing supplementary storage and potential for future conversion, further enhancing the home’s appeal.
ANTI MONEY LAUNDERING In accordance with the most recent Anti Money Laundering Legislation, buyers will be required to provide proof of identity and address to the Taylor Cole Estate Agents once an offer has been submitted and accepted (subject to contract) prior to Solicitors being instructed.
TENURE We have been advised that this property is freehold, however, prospective buyers are advised to verify the position with their solicitor / legal representative.
VIEWING By prior appointment with Taylor Cole Estate Agents on the contact number provided.
