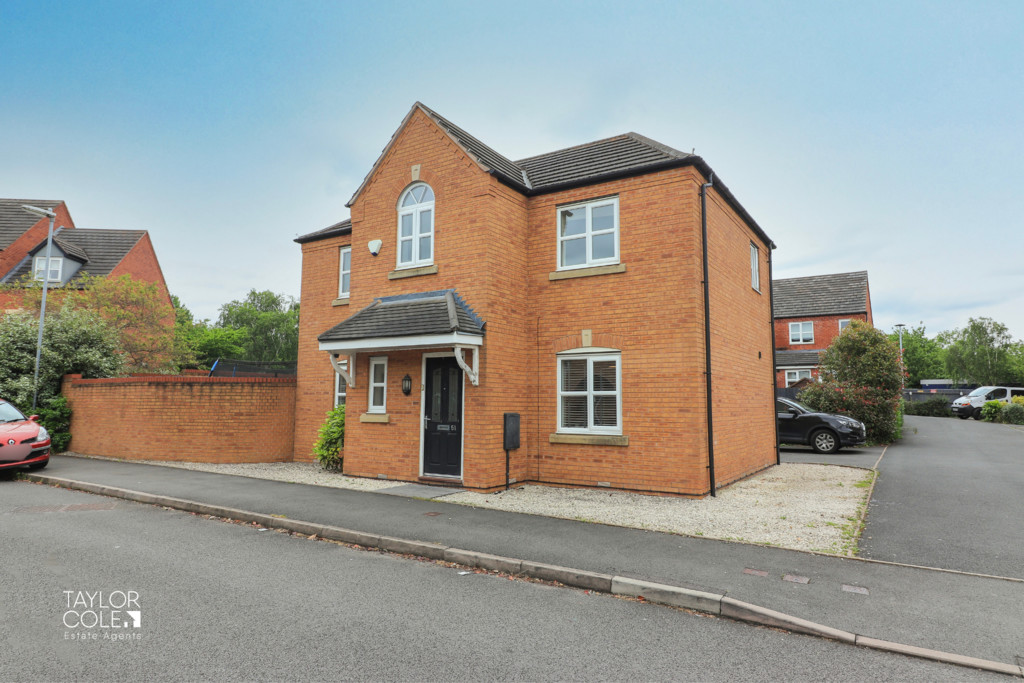Description
Occupying a commanding corner plot, this exceptional detached family home boasts spacious interiors and a wealth of reception, with a vast array of local amenities close by.
GROUND FLOOR Stepping inside, the home begins with an open and welcoming reception hall, a superb family lounge occupies the left-most aspect of the ground floor, offering generous proportions to accommodate a wealth of freestanding furniture with natural light entering in abundance courtesy of dual aspect windows. French doors open onto the rear garden, promoting modern indoor-outdoor living. Opposite the lounge, a wonderful dining room offers the perfect space for intimate gatherings and family meals. Adjacent to the dining room, a tastefully presented kitchen offers a matching range of base units, supplemented by roll top working surfaces and cupboards above, with a purpose built utility room complementing and adding to the functionality of the space. Completing the ensemble, a guest cloakroom adds convenience to guests and residents alike.
FAMILY LOUNGE 18′ 1" x 10′ 9" (5.53m x 3.28m)
DINING ROOM 10′ 4" x 9′ 4" (3.16m x 2.85m)
KITCHEN 10′ 4" x 9′ 3" (3.16m x 2.84m)
UTILITY ROOM 6′ 6" x 5′ 6" (1.99m x 1.69m)
GUEST CLOAKROOM
FIRST FLOOR Ascending to the first floor, the property boasts an excellent display of bedrooms that can cater for various lifestyles. With a spacious main bedroom looking over the front aspect and supplemented by a sleek en suite bathroom. Three further bedrooms offer wonderful proportions to host versatile accommodation options. A lovely family bathroom hosts a matching three piece suite comprising of panelled bathtub, pedestal hand wash basin and close coupled WC.
BEDROOM ONE 10′ 2" x 9′ 4" (3.10m x 2.87m)
EN SUITE 8′ 3" x 5′ 1" (2.54m x 1.55m)
BEDROOM TWO 10′ 10" x 10′ 6" (3.31m x 3.22m)
BEDROOM THREE 11′ 6" x 8′ 7" (3.52m x 2.63m)
BEDROOM FOUR 8′ 5" x 8′ 5" (2.59m x 2.57m)
BATHROOM
THE REAR Stepping outside, you are presented with a tastefully curated space offering a low maintenance approach, with artificial lawns harmoniously blended with slab paved patios and having secure brick-built boundaries.
GARAGE
ANTI MONEY LAUNDERING In accordance with the most recent Anti Money Laundering Legislation, buyers will be required to provide proof of identity and address to the Taylor Cole Estate Agents once an offer has been submitted and accepted (subject to contract) prior to Solicitors being instructed.
TENURE We have been advised that this property is freehold, however, prospective buyers are advised to verify the position with their solicitor / legal representative.
VIEWING By prior appointment with Taylor Cole Estate Agents on the contact number provided.
