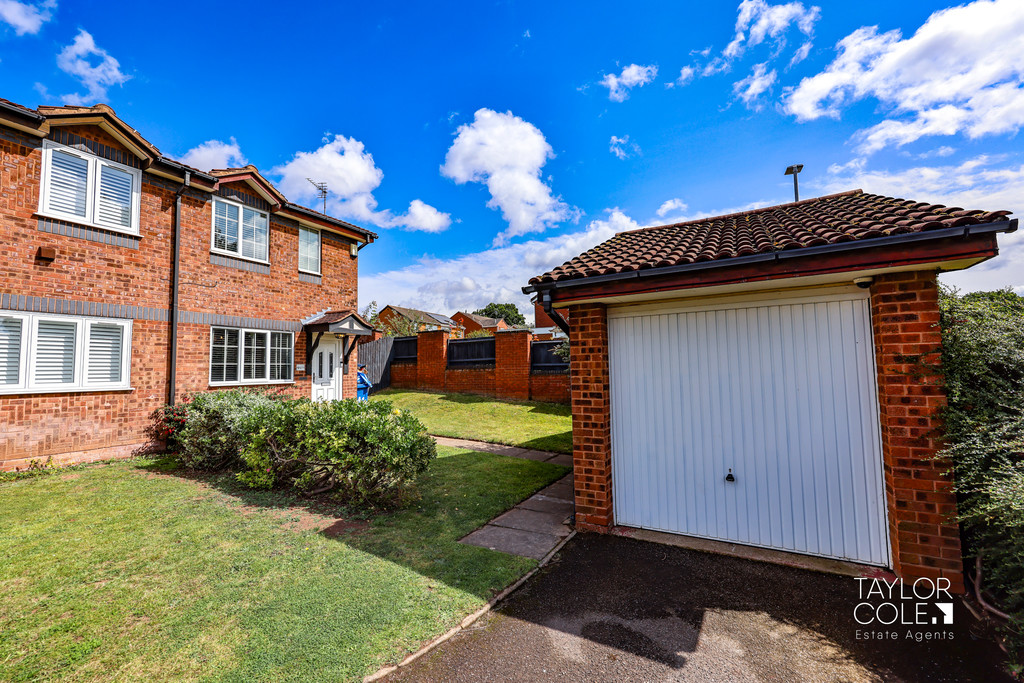Description
Welcome to this charming two bedroom semi-detached home, nestled in a private position within one of the most sought-after residential developments. This property offers an ideal blend of comfort, style, and convenience, perfect for first-time buyers, small families, or those looking to downsize.
THE FORE As you approach the property, a shared driveway guides you to the inviting frontage. Here, you’ll find a private driveway providing off-road parking, along with a detached garage featuring an up-and-over door, offering excellent storage space or additional parking options. A small fore garden enhances the property’s curb appeal, while a side pathway leads you to the front entrance.
GROUND FLOOR Upon entering, you are greeted by a cosy hallway that opens into a spacious living area. The living room, with its generous floor space, easily accommodates freestanding furniture and features a large window overlooking the front aspect, filling the room with natural light. The modern fitted kitchen is adjacent, boasting matching base and wall units, wood grain effect countertops, and a door leading into the conservatory. The conservatory provides a delightful additional seating area, perfect for relaxing while enjoying views of the beautifully landscaped rear garden.
LIVING ROOM 12′ 01" x 16′ 09" (3.68m x 5.11m)
FITTED KITCHEN 12′ 01" x 8′ 06" (3.68m x 2.59m)
CONSERVATORY 9′ 03" x 11′ 09" (2.82m x 3.58m)
FIRST FLOOR The first floor offers two well-proportioned double bedrooms, both providing ample space for storage and personal touches. The central bathroom is equipped with a contemporary three-piece suite, ensuring a comfortable and functional space.
BEDROOM ONE 8′ 06" x 12′ 00" (2.59m x 3.66m)
BEDROOM TWO 12′ 00" x 7′ 02" (3.66m x 2.18m)
FAMILY BATHROOM 8′ 08" x 5′ 01" (2.64m x 1.55m)
THE REAR The rear garden is a true highlight, thoughtfully landscaped to create a peaceful retreat. It begins with a slabbed patio area, ideal for outdoor dining or entertaining, surrounded by rendered retaining walls. Steps lead up to a well-maintained lawned tier that wraps around the side of the property, offering further potential for prospective buyers to personalise or expand.
GARAGE
ANTI MONEY LAUNDERING LEGISLATION In accordance with the most recent Anti Money Laundering Legislation, buyers will be required to provide proof of identity and address to the Taylor Cole Estate Agents once an offer has been submitted and accepted (subject to contract) prior to Solicitors being instructed.
TENURE We have been advised that this property is freehold, however, prospective buyers are advised to verify the position with their solicitor / legal representative.
VIEWINGS By prior appointment with Taylor Cole Estate Agents on the contact number provided.
