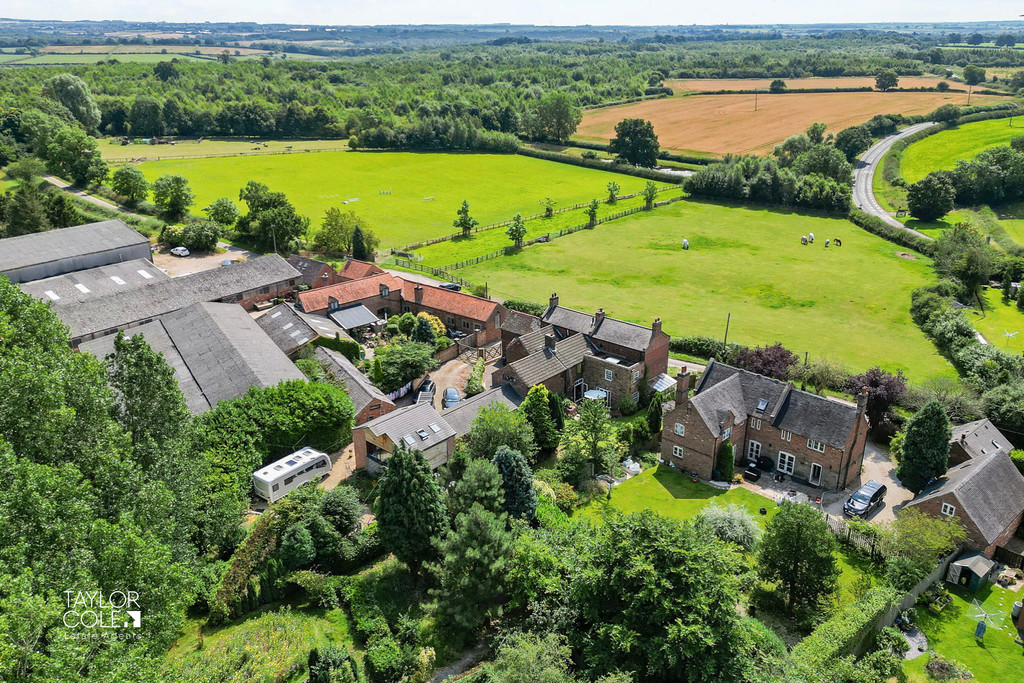Description
Welcome to this extraordinary detached family residence, nestled in the heart of the picturesque village of Normanton le Heath. Offering a perfect blend of timeless charm and modern comfort, this unique property encompasses two remarkable dwellings: a stunning former farmhouse and a contemporary annex, all set within beautifully landscaped gardens. The property boasts a central heating system which is computer controlled, giving individual room settings.
LOCALE Tucked away in a serene and discreet location, this home boasts breathtaking panoramic views of the surrounding countryside, rich with wildlife parks and natural woodlands. Despite its tranquil setting, the property is conveniently close to the M42 motorway and the historic market town of Ashby de la Zouch, ensuring excellent commuter links and access to local amenities.
GROUND FLOOR As you step inside, the warm and welcoming entrance hall greets you with its classic Minton-style tiled flooring. This inviting space leads to the expansive upper floors and a collection of cellar rooms below, offering excellent storage potential. The ground floor is a showcase of impressive living spaces, including a spacious family lounge, an elegant dining room, and a cosy living room, each providing a perfect setting for entertaining or relaxation.
The adjacent kitchen is a masterpiece of design, featuring bespoke units and Corian worktops that blend contemporary style with rustic charm. This tastefully appointed space is perfect for culinary adventures and family gatherings.
Completing the ground floor, two versatile rooms are currently utilised as a home office/study and a games room respectively with a convenient guest cloakroom adjacent, offering endless possibilities for various living arrangements.
LIVING ROOM 20′ 00" x 15′ 02" (6.1m x 4.62m)
LOUNGE 16′ 11" x 16′ 07" into bay (5.16m x 5.05m into bay)
DINING ROOM 15′ 09" x 14′ 10" (4.8m x 4.52m)
KITCHEN 18′ 09" x 10′ 10" (5.72m x 3.3m)
GAMES / FAMILY ROOM 15′ 01" x 16′ 00" (4.6m x 4.88m)
UTILITY ROOM 14′ 11" x 8′ 02" (4.55m x 2.49m)
OFFICE 18′ 05" x 8′ 06" (5.61m x 2.59m)
CELLAR 14′ 03" x 15′ 06" (4.34m x 4.72m)
FIRST FLOOR Ascending to the first floor, you’ll find six generously proportioned bedrooms, each brimming with traditional features and offering flexible accommodation options. Five of the bedrooms are spacious doubles, with two enjoying en-suite bathrooms. All front-facing bedrooms offer unparalleled countryside views, while a pristine family bathroom, complete with a sleek four-piece suite and a central skylight, adds a touch of luxury to this floor.
BEDROOM ONE 15′ 01" x 19′ 02" (4.6m x 5.84m)
BEDROOM TWO 15′ 03" x 11′ 10" (4.65m x 3.61m)
BEDROOM TWO EN-SUITE 4′ 03" x 9′ 10" (1.3m x 3m)
BEDROOM THREE 15′ 06" x 11′ 06" (4.72m x 3.51m)
BEDROOM THREE EN-SUITE 11′ 06" x 3′ 08" (3.51m x 1.12m)
BEDROOM FIVE 12′ 09" x 9′ 04" (3.89m x 2.84m)
BEDROOM SIX 9′ 04" x 9′ 0" (2.84m x 2.75m)
FAMILY BATHROOM 8′ 07" x 18′ 11" (2.62m x 5.77m)
SECOND FLOOR The top floor reveals a thoughtfully designed cinema room, characterised by exposed wooden roof trusses and beams, with fitted storage cupboards housing the central heating boiler – perfect for cosy movie nights or family gatherings.
BEDROOM FOUR 14′ 09" x 15′ 08" (4.5m x 4.78m)
CINEMA ROOM 20′ 11" x 12′ 09" (6.38m x 3.89m)
Outside, a well-proportioned gravelled courtyard and driveway lead to a triple bay open-fronted carport, providing ample off-road parking and peace of mind with secure gated access.
ANNEXE The contemporary two-bedroom annex is a fantastic addition to the property, offering a self-contained living space ideal for multi-generational living or as a potential holiday let. The ground floor features a bright dual-aspect living area with an open-plan layout and a well-equipped kitchenette, alongside a guest WC.
The first floor of the annex boasts a spacious, sunlit bedroom and a sleek walk-in shower room, enhanced by skylights and a stunning picture window overlooking the attractive rear gardens.
OPEN LIVING / DINING AREA 23′ 06" x 16′ 08" (7.16m x 5.08m)
KITCHENETTE 9′ 00" x 4′ 06" (2.74m x 1.37m)
GUEST CLOAKROOM 4′ 05" x 3′ 11" (1.35m x 1.19m)
ANNEX BEDROOM 16′ 05" x 22′ 10" (5m x 6.96m)
SHOWER ROOM 5′ 10" x 5′ 06" (1.78m x 1.68m)
REAR GARDEN The meticulously maintained gardens surrounding the property offer a private oasis, with inviting seating areas perfect for soaking in the tranquil atmosphere. A picturesque meadow-like area at the bottom of the plot is a haven for wild plant life, with meandering pathways inviting you to explore this enchanting outdoor space.
This exceptional property is more than just a home; it’s a lifestyle offering a unique blend of history, comfort, and modern living in one of Leicestershire’s most beautiful villages.
ANTI MONEY LAUNDERING In accordance with the most recent Anti Money Laundering Legislation, buyers will be required to provide proof of identity and address to the Taylor Cole Estate Agents once an offer has been submitted and accepted (subject to contract) prior to Solicitors being instructed.
TENURE We have been advised that this property is freehold, however, prospective buyers are advised to verify the position with their solicitor / legal representative.
VIEWING By prior appointment with Taylor Cole Estate Agents on the contact number provided.
