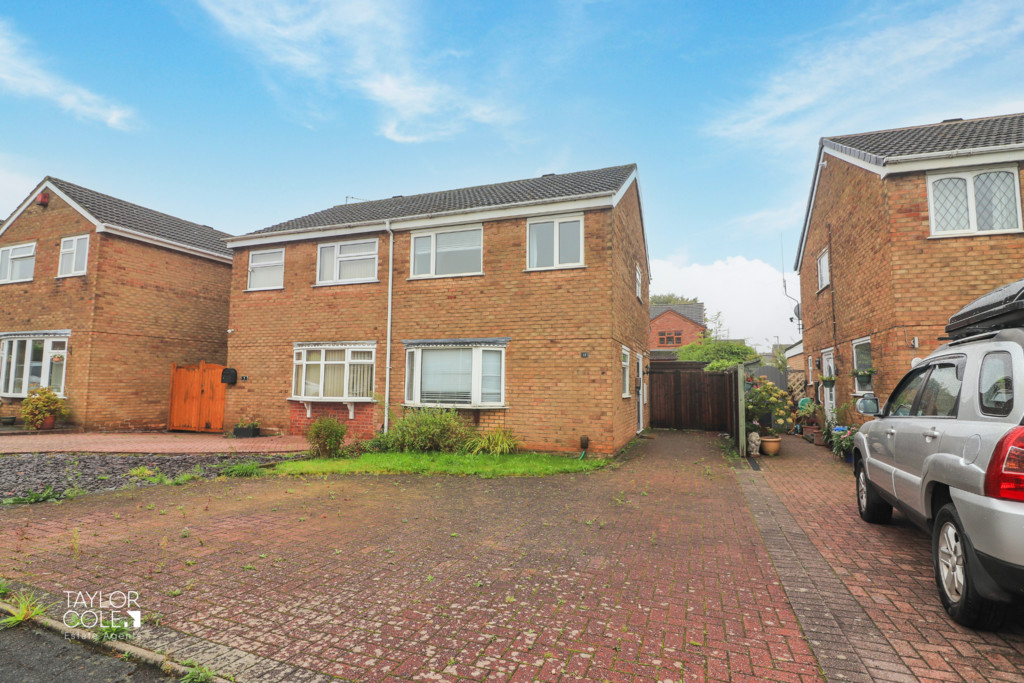Description
This delightful semi-detached family home exudes style and versatility, showcasing stunning modern finishes and well-proportioned interiors throughout. Nestled within a quiet cul-de-sac, the property boasts an impressive frontage with ample off-road parking, making it an ideal choice for a growing family.
GROUND FLOOR As you step inside, the ground floor reveals a timeless layout featuring a superb family lounge situated at the front of the home. Benefiting from a bright dual aspect, this inviting space is bathed in natural light and offers generous room for freestanding furnishings, creating the perfect setting for relaxation and social gatherings.
Adjacent to the lounge, a beautifully appointed kitchen awaits, adorned with sleek matching units and tasteful wooden worktops. Modern appliances are seamlessly integrated, while French doors open directly onto the rear garden, promoting a wonderful indoor-outdoor living experience.
FAMILY LOUNGE 10′ 9" x 14′ 9" (3.28m x 4.50m)
FITTED KITCHEN 11′ 8" x 14′ 9" (3.58m x 4.50m)
FIRST FLOOR Upstairs, the home continues to impress with three fantastic bedrooms, each offering adaptable proportions to accommodate various living needs. The two larger bedrooms are enhanced by built-in wardrobes, providing practical storage solutions and an added touch of convenience.
A stunning family bathroom completes the interior, featuring a stylish three-piece suite and quality tiled surrounds for a luxurious finish.
BEDROOM ONE 11′ 3" x 10′ 7" (3.45m x 3.25m)
BEDROOM TWO 11′ 5" x 8′ 7" (3.48m x 2.62m)
BEDROOM THREE 7′ 8" x 5′ 10" (2.34m x 1.78m)
BATHROOM 5′ 8" x 5′ 6" (1.75m x 1.68m)
OUTSIDE
REAR GARDEN Outside, the rear garden provides a tranquil retreat, designed for both relaxation and entertainment. With slab-paved patios perfect for alfresco dining and lush lawns framed by mature shrubbery, this private space is ideal for outdoor enjoyment. The property is further complemented by a detached single garage, offering valuable additional storage and completing this charming family home.
ANTI MONEY LAUNDERING In accordance with the most recent Anti Money Laundering Legislation, buyers will be required to provide proof of identity and address to the Taylor Cole Estate Agents once an offer has been submitted and accepted (subject to contract) prior to Solicitors being instructed.
TENURE We have been advised that this property is freehold, however, prospective buyers are advised to verify the position with their solicitor / legal representative.
VIEWING By prior appointment with Taylor Cole Estate Agents on the contact number provided.
