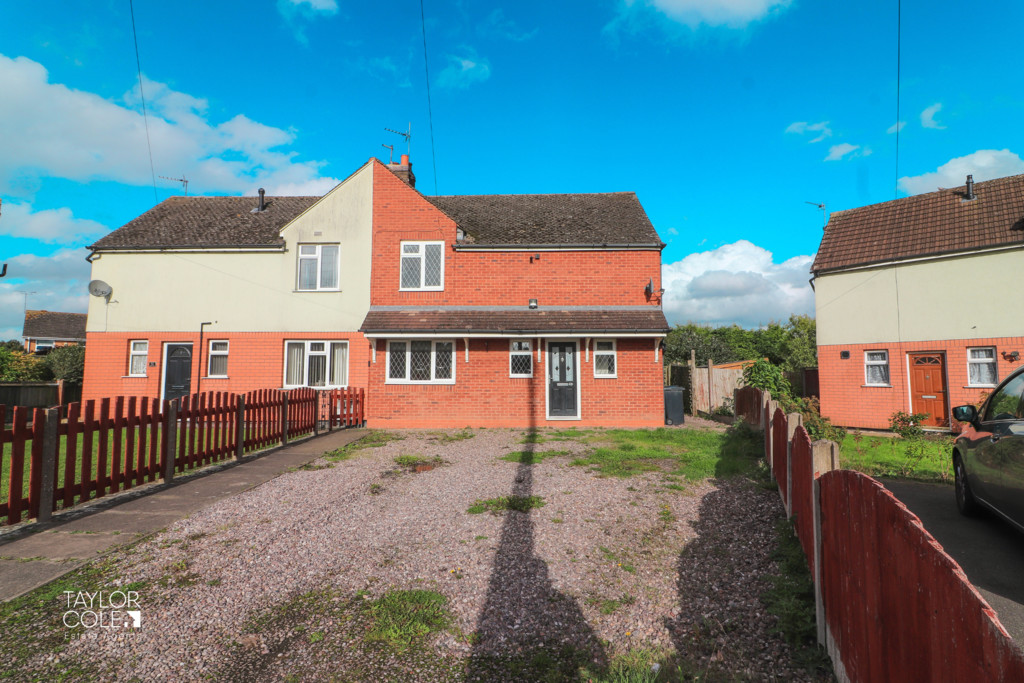Description
Welcome to this delightful semi-detached family home, perfectly positioned on a superb plot in the highly sought-after area of Polesworth. This property presents a unique opportunity, offering boundless potential for extension, while currently serving as an excellent blank canvas ready for your creative touch. Ideally located close to a variety of reputable local schools and excellent commuter links, it’s an ideal choice for families and professionals alike.
GROUND FLOOR Upon arrival, the home’s thoughtfully designed front aspect provides ample off-road parking, perfect for those in need of multiple vehicular spaces. The charm continues as you step inside, where a welcoming entrance hall invites you into the heart of the home, granting access to all the ground floor accommodation.
The family lounge is a charming retreat, enhanced by a striking feature fireplace-ideal for a log-burning stove-while its generous proportions allow for a variety of freestanding furnishings. Moving through, a spacious conservatory extends seamlessly from the lounge via elegant French doors, creating a light-filled space that offers a wonderful extension to the reception areas, with immediate access to the rear garden.
The kitchen, which spans the entire depth of the property, is a highlight of the ground floor. Benefiting from a bright dual aspect and outfitted with a range of matching units, this versatile space is perfect for tailoring to your own tastes and culinary needs.
ENTRANCE HALL 6′ 8" x 4′ 10" (2.05m x 1.48m)
LOUNGE 16′ 2" x 10′ 9" (4.93m x 3.28m)
KITCHEN 16′ 1" x 9′ 0" (4.92m x 2.76m)
CONSERVATORY 12′ 5" x 9′ 11" (3.80m x 3.04m)
FIRST FLOOR Ascending to the first floor, three well-proportioned bedrooms await, each designed to offer comfortable dimensions suitable for flexible living arrangements. A stylish family bathroom completes the internal layout, featuring a modern three-piece suite and quality tiled surround.
BEDROOM ONE 9′ 5" x 9′ 0" (2.89m x 2.75m)
BEDROOM TWO 14′ 2" x 6′ 11" (4.33m x 2.13m)
BEDROOM THREE 9′ 0" x 8′ 3" (2.75m x 2.53m)
BATHROOM 6′ 5" x 6′ 0" (1.96m x 1.83m)
OUTSIDE
REAR GARDEN Outside, the expansive rear garden is a true gem of the property. Currently occupied by sturdy slab-paved patios and a vibrant lawn that stretches to all borders, it provides a perfect canvas for further landscaping or extensions. Mature evergreens at the far end of the garden create a private, tranquil atmosphere-ideal for unwinding and enjoying the outdoors in peace.
ANTI MONEY LAUNDERING In accordance with the most recent Anti Money Laundering Legislation, buyers will be required to provide proof of identity and address to the Taylor Cole Estate Agents once an offer has been submitted and accepted (subject to contract) prior to Solicitors being instructed.
TENURE We have been advised that this property is freehold, however, prospective buyers are advised to verify the position with their solicitor / legal representative.
VIEWING By prior appointment with Taylor Cole Estate Agents on the contact number provided.
