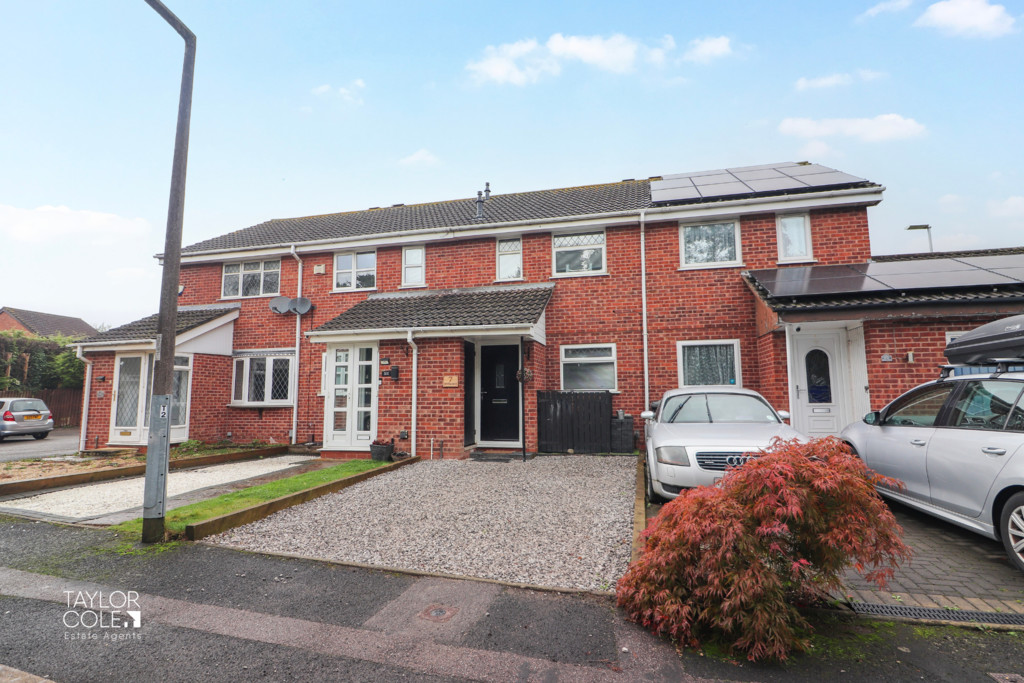Description
Welcome to this delightful and beautifully presented family home, thoughtfully enhanced by the current owners to offer stylish and modern living throughout. Nestled in a quiet cul de sac, the property benefits from a serene setting while remaining conveniently close to a host of local amenities and excellent commuter links.
GROUND FLOOR Upon entering, you are greeted by a spacious and inviting family lounge, offering an ideal space for relaxation. The lounge is complemented by an elegant staircase leading to the first floor and flows seamlessly into the heart of the home-a superb breakfast kitchen.
The kitchen features a stylish selection of matching base units and ample space for modern appliances, making it perfect for both everyday use and entertaining guests. Adding further appeal to the ground floor is a bright and airy conservatory, providing a tranquil spot to unwind while enjoying views of the garden and direct access to the outdoor space.
ENTRANCE HALL 5′ 1" x 2′ 9" (1.55m x 0.85m)
FAMILY LOUNGE 13′ 10" x 12′ 7" (4.23m x 3.84m)
BREAKFAST KITCHEN 12′ 7" x 9′ 4" (3.84m x 2.87m)
CONSERVATORY 10′ 0" x 9′ 10" (3.07m x 3.02m)
FIRST FLOOR The first floor accommodates two generously sized bedrooms, each offering versatility and comfort. The primary bedroom impresses with a range of fitted storage solutions, while the second bedroom provides a flexible layout to suit your family’s needs. The stunning family bathroom completes the internal layout, featuring a sleek three-piece suite with high-quality tiled finishes.
BEDROOM ONE 12′ 1" x 9′ 4" (3.69m x 2.85m)
BEDROOM TWO 11′ 5" x 6′ 2" (3.49m x 1.90m)
BATHROOM 5′ 9" x 5′ 5" (1.76m x 1.67m)
OUTSIDE
THE REAR Externally, the rear garden has been thoughtfully redesigned to create a low-maintenance retreat. The garden showcases lush artificial lawns and a spacious timber decking area and summerhouse with electric, perfect for alfresco dining and summer gatherings. This exceptional family home is a must-see for those seeking modern comfort and convenience in a sought-after location.
ANTI MONEY LAUNDERING In accordance with the most recent Anti Money Laundering Legislation, buyers will be required to provide proof of identity and address to the Taylor Cole Estate Agents once an offer has been submitted and accepted (subject to contract) prior to Solicitors being instructed.
VIEWING We have been advised that this property is freehold, however, prospective buyers are advised to verify the position with their solicitor / legal representative.
TENURE By prior appointment with Taylor Cole Estate Agents on the contact number provided.
