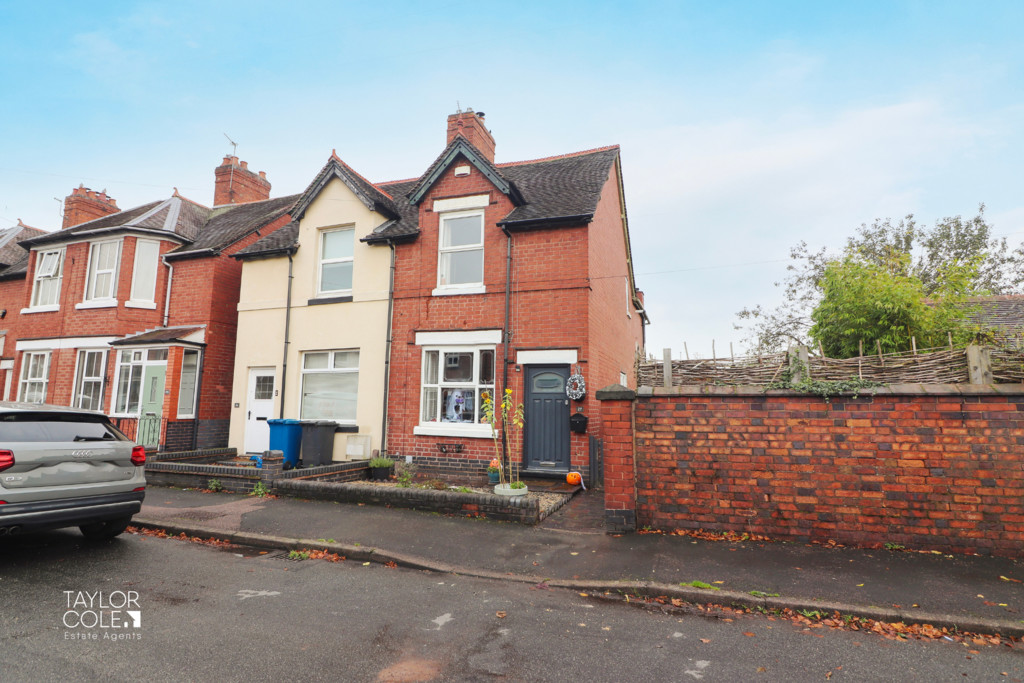Description
Welcome to this beautifully presented semi-detached family home, discreetly nestled in a sought-after residential area. Full of character, this home features traditional design elements that have been lovingly preserved and meticulously enhanced by the current homeowners, creating a charming blend of classic elegance and modern comfort.
GROUND FLOOR Upon entering, you are welcomed by the classical ambiance of the ground floor. The bright, inviting dining room serves as the perfect setting for entertaining friends and family. Adjacent, the cosy family lounge offers an ideal retreat for relaxed evenings, complete with a bespoke log-burning stove as a focal point.
An inner hallway connects you seamlessly to the rear of the home, providing access to the staircase, a dedicated utility room, and an immaculate kitchen. With timeless cabinetry, rustic worktops, and abundant natural light, the kitchen is as functional as it is beautiful, boasting integrated modern appliances to enhance everyday convenience.
DINING ROOM 12′ 11" x 11′ 10" (3.95m x 3.62m)
LIVING ROOM 12′ 11" x 12′ 5" (3.95m x 3.80m)
KITCHEN 5′ 6" x 7′ 1" (1.68m x 2.16m)
UTILITY ROOM 12′ 3" x 7′ 0" (3.74m x 2.15m)
FIRST FLOOR Upstairs, the charm continues with two spacious double bedrooms, each featuring captivating vaulted ceilings that add a sense of grandeur. Both rooms are generously proportioned to accommodate freestanding furniture, offering tranquil, private retreats.
The family bathroom completes the upper level, showcasing a luxurious four-piece suite that includes a sleek shower enclosure, a panelled bathtub, pedestal wash basin, and close-coupled WC. Built-in cupboards add practical storage, ensuring the space remains uncluttered and serene.
BEDROOM ONE 12′ 11" x 12′ 0" (3.96m x 3.67m)
BEDROOM TWO 12′ 5" x 9′ 8" (3.81m x 2.95m)
BATHROOM 14′ 3" x 6′ 8" (4.36m x 2.05m)
OUTSIDE
REAR GARDEN Outside, the rear garden is a true highlight of the property. A slab-paved patio leads to a gravelled area, guiding you towards a lush lawn that occupies the majority of the garden. The space is bordered by secure timber fencing and complemented by traditional brick outbuildings, adding valuable storage and versatility to this charming outdoor haven.
ANTI MONEY LAUNDERING In accordance with the most recent Anti Money Laundering Legislation, buyers will be required to provide proof of identity and address to the Taylor Cole Estate Agents once an offer has been submitted and accepted (subject to contract) prior to Solicitors being instructed.
TENURE We have been advised that this property is freehold, however, prospective buyers are advised to verify the position with their solicitor / legal representative.
VIEWING By prior appointment with Taylor Cole Estate Agents on the contact number provided.
