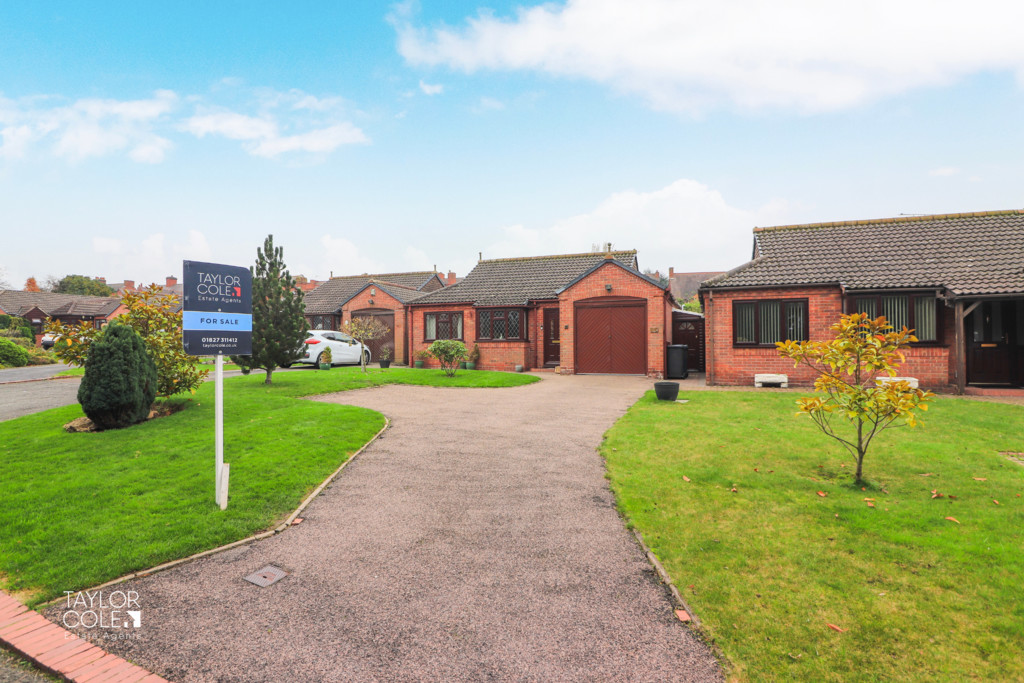Description
Nestled within an exclusive, tree-lined cul-de-sac, this excellently positioned and generously proportioned detached bungalow offers a rare combination of privacy and convenience, located just a stone’s throw from local amenities and commuter links.
THE FORE From the approach, the bungalow sits in harmony with its surroundings, featuring a spacious front aspect that provides ample off-road parking and neatly kept front lawns, adorned with mature shrubbery.
INTERNAL Inside, a warm and welcoming through reception hall provides access to all internal rooms, setting a cosy tone for the residence.
At the heart of the home, a wonderful dual-aspect family lounge offers a spacious reception area with a charming feature fireplace, providing comfortable room for freestanding furnishings. Sliding doors from the lounge open to a beautiful sunroom, currently styled as a dining room, where uninterrupted views of the rear garden and French doors to the rear patio create a bright and airy ambiance.
Adjacent to the lounge, a tastefully appointed kitchen features a classic layout with various base units, roll-top surfaces, and dedicated space for appliances. A door to the side leads to the lean-to, offering easy access to both the rear garden and a spacious integral garage.
The bungalow boasts three remarkable double bedrooms, offering versatility for those who may need a home office or dressing room. Complementing the accommodation, a well-presented shower room provides a sleek, accessible three-piece suite with water-resistant finishes, while an additional guest cloakroom offers added convenience.
THROUGH RECEPTION HALL
FAMILY LOUNGE 18′ 4" x 12′ 0" (5.59m x 3.66m)
SUN ROOM 12′ 6" x 10′ 2" (3.83m x 3.11m)
FITTED KITCHEN 10′ 11" x 9′ 0" (3.35m x 2.76m)
BEDROOM ONE 11′ 6" x 9′ 3" (3.53m x 2.82m)
BEDROOM TWO 10′ 3" x 8′ 7" (3.13m x 2.62m)
BEDROOM THREE 10′ 0" x 8′ 7" (3.05m x 2.62m)
SHOWER ROOM 6′ 4" x 6′ 0" (1.95m x 1.83m)
GUEST CLOAKROOM 5′ 7" x 2′ 7" (1.71m x 0.81m)
LEAN TO 12′ 11" x 3′ 11" (3.96m x 1.20m)
GARAGE 17′ 10" x 9′ 2" (5.45m x 2.81m)
OUTSIDE
REAR GARDEN The rear garden has been beautifully curated, showcasing a timeless composition of neatly shaped lawns, sturdy slab-paved patios, and vibrant flowerbeds with colourful flora. Mature evergreens at the edge of the plot add a sense of seclusion, creating a private oasis perfect for relaxation and outdoor enjoyment.
ANTI MONEY LAUNDERING In accordance with the most recent Anti Money Laundering Legislation, buyers will be required to provide proof of identity and address to the Taylor Cole Estate Agents once an offer has been submitted and accepted (subject to contract) prior to Solicitors being instructed.
TENURE We have been advised that this property is freehold, however, prospective buyers are advised to verify the position with their solicitor / legal representative.
VIEWING By prior appointment with Taylor Cole Estate Agents on the contact number provided.
