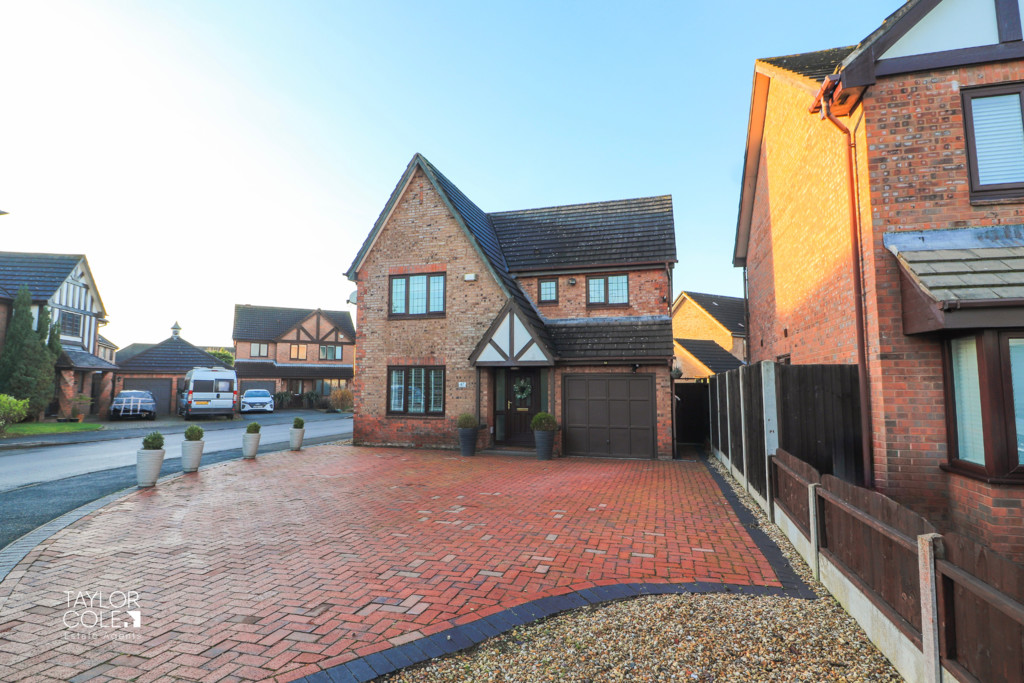Description
Taylor Cole Estate Agents are proud to present this stunning detached family residence, located in one of Tamworth’s most prestigious neighbourhoods. Surrounded by a collection of refined properties and set behind a striking exterior, this impressive home has been thoughtfully reimagined by its current owners. With exquisite interior design, outstanding local schools, excellent transport connections, and a host of nearby amenities, this property is the epitome of modern family living.
GROUND FLOOR As you step inside, you’re greeted by an abundance of natural light, creating a warm and uplifting atmosphere throughout. The reception hall, featuring elegant herringbone flooring and a staircase leading to the first-floor landing, sets the tone with its stylish and inviting aesthetic.
The lounge is a remarkable living space, offering ample room for comfortable furnishings and enhanced by a bespoke media wall complete with a glass-fronted "living flame" fireplace – a perfect centrepiece for cosy evenings. Internal French doors lead to an elegant dining room at the rear, ideal for both intimate meals and formal gatherings. These interconnected spaces offer the flexibility to create a large, open-plan entertaining area when desired.
Adjacent to the dining room, the breakfast kitchen is a beautifully designed hub, showcasing a sophisticated selection of contemporary units and worktops. Modern appliances are seamlessly integrated, ensuring both style and functionality. A dedicated utility room complements this space, providing additional storage and housing for appliances, with direct access to a guest cloakroom and the rear garden.
RECEPTION HALL 15′ 5" x 5′ 11" (4.70m x 1.82m)
FAMILY LOUNGE 16′ 4" x 11′ 0" (4.99m x 3.37m)
DINING ROOM 10′ 0" x 9′ 11" (3.05m x 3.03m)
BREAKFAST KITCHEN 10′ 5" x 9′ 11" (3.18m x 3.03m)
UTILITY ROOM 7′ 1" x 4′ 10" (2.16m x 1.48m)
GUEST CLOAKROOM 4′ 10" x 3′ 3" (1.48m x 1.00m)
FIRST FLOOR Upstairs, four generously sized bedrooms await, each thoughtfully designed with built-in storage to maximise space and convenience. The master bedroom exudes luxury, featuring an attractive en suite bathroom with a recessed shower enclosure.
The remaining bedrooms are versatile and well-proportioned, offering options for guest accommodation, a home office, or a dressing room. A tastefully designed family bathroom, complete with a high-quality three-piece suite and stylish tiled surrounds, serves the additional bedrooms.
BEDROOM ONE 14′ 4" x 11′ 0" (4.37m x 3.37m)
EN SUITE 6′ 5" x 6′ 3" (1.98m x 1.91m)
BEDROOM TWO 10′ 0" x 9′ 2" (3.05m x 2.81m)
BEDROOM THREE 11′ 2" x 8′ 2" (3.41m x 2.49m)
BEDROOM FOUR 8′ 2" x 7′ 8" (2.49m x 2.36m)
BATHROOM 6′ 10" x 6′ 2" (2.09m x 1.89m)
OUTSIDE
REAR GARDEN The outdoor space is designed for ease and enjoyment, featuring a low-maintenance garden with premium tiled paving – a versatile blank canvas for creating your ideal outdoor retreat. Enclosed by sturdy timber fencing and brick-built boundaries, the garden provides privacy and security, making it a tranquil haven for relaxation.
An integral garage adds further appeal, offering excellent storage options and the potential for conversion into an additional living area, should you desire.
ANTI MONEY LAUNDERING In accordance with the most recent Anti Money Laundering Legislation, buyers will be required to provide proof of identity and address to the Taylor Cole Estate Agents once an offer has been submitted and accepted (subject to contract) prior to Solicitors being instructed.
TENURE We have been advised that this property is freehold, however, prospective buyers are advised to verify the position with their solicitor / legal representative.
VIEWING By prior appointment with Taylor Cole Estate Agents on the contact number provided.
