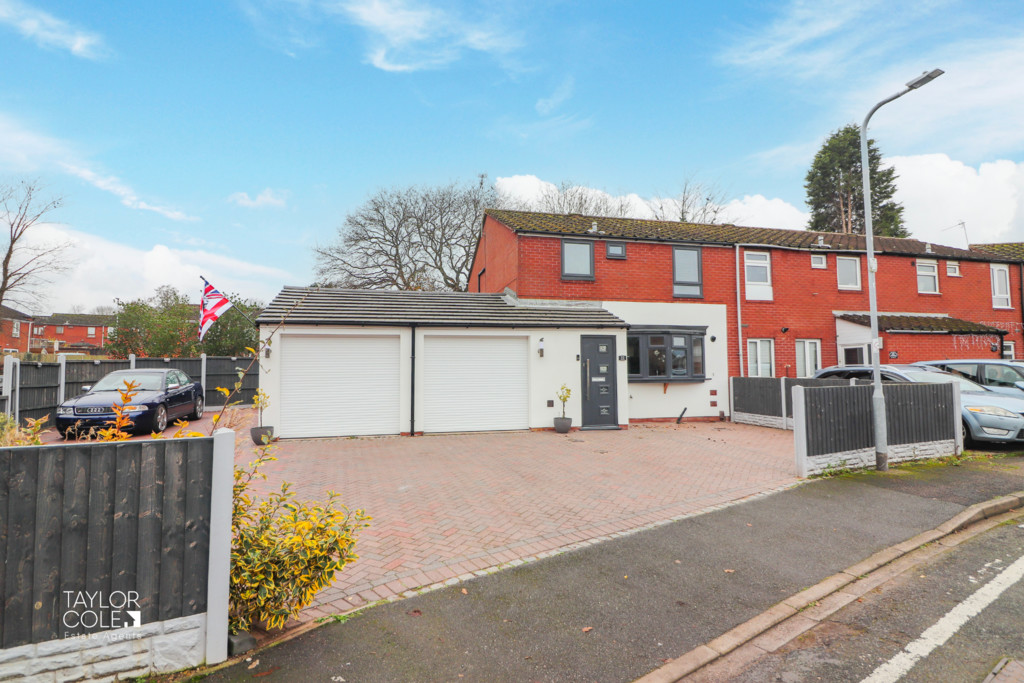Description
Nestled in a highly sought-after residential area, this exceptionally well-presented family home offers a rare opportunity to acquire a property of outstanding quality, set on a unique and generous plot. Thoughtfully renovated and tastefully altered by the current owners, the home exudes elegance and functionality, with high-spec finishes throughout and integrated air conditioning on both the ground floor and first floor.
Situated in a prime cul de sac position, the property enjoys a striking front and side plot enclosed by secure timber fencing, providing ample off-road parking. The unique layout of the plot enhances the property’s curb appeal and potential.
GROUND FLOOR Upon entering, a welcoming entrance porch doubles as a utility area, seamlessly combining practicality with style. Beyond lies the heart of the home – a beautifully appointed open-plan kitchen/diner. Boasting sleek base units, expansive work surfaces, and state-of-the-art integrated appliances, this space is perfect for family gatherings and entertaining.
Adjacent to the kitchen/diner, the family lounge impresses with its stylish media wall and direct access to the rear garden via French doors, creating a harmonious flow between indoor and outdoor living.
ENTRANCE HALL/UTILITY 6′ 4" x 4′ 11" (1.95m x 1.51m)
OPEN PLAN KITCHEN/DINER 17′ 8" x 12′ 11" (5.40m x 3.94m)
FAMILY LOUNGE 17′ 8" x 9′ 11" (5.40m x 3.04m)
FIRST FLOOR Ascending to the first floor, the home offers three generously sized bedrooms, each designed for versatility and comfort. The second bedroom is a standout feature, benefiting from a cleverly integrated en suite.
The family bathroom has been meticulously refitted with contemporary tiles and a matching three-piece suite, adding a touch of luxury.
BEDROOM ONE 12′ 2" x 8′ 11" (3.72m x 2.72m)
BEDROOM TWO 10′ 11" x 8′ 11" (3.35m x 2.72m)
EN SUITE
BEDROOM THREE 8′ 9" x 7′ 2" (2.67m x 2.20m)
FAMILY BATHROOM 7′ 10" x 5′ 8" (2.40m x 1.74m)
OUTSIDE
REAR GARDEN The rear garden is a private retreat, thoughtfully designed with a selection of low-maintenance seating and entertainment areas. This well-curated space offers the perfect setting for relaxation and outdoor activities.
Adding to the home’s versatility and appeal, a magnificent double garage provides an abundance of storage space and the potential for conversion to further enhance the property’s living area or functionality.
DOUBLE GARAGE 17′ 8" x 17′ 7" (5.41m x 5.37m)
ANTI MONEY LAUNDERING In accordance with the most recent Anti Money Laundering Legislation, buyers will be required to provide proof of identity and address to the Taylor Cole Estate Agents once an offer has been submitted and accepted (subject to contract) prior to Solicitors being instructed.
TENURE We have been advised that this property is freehold, however, prospective buyers are advised to verify the position with their solicitor / legal representative.
VIEWING By prior appointment with Taylor Cole Estate Agents on the contact number provided.
