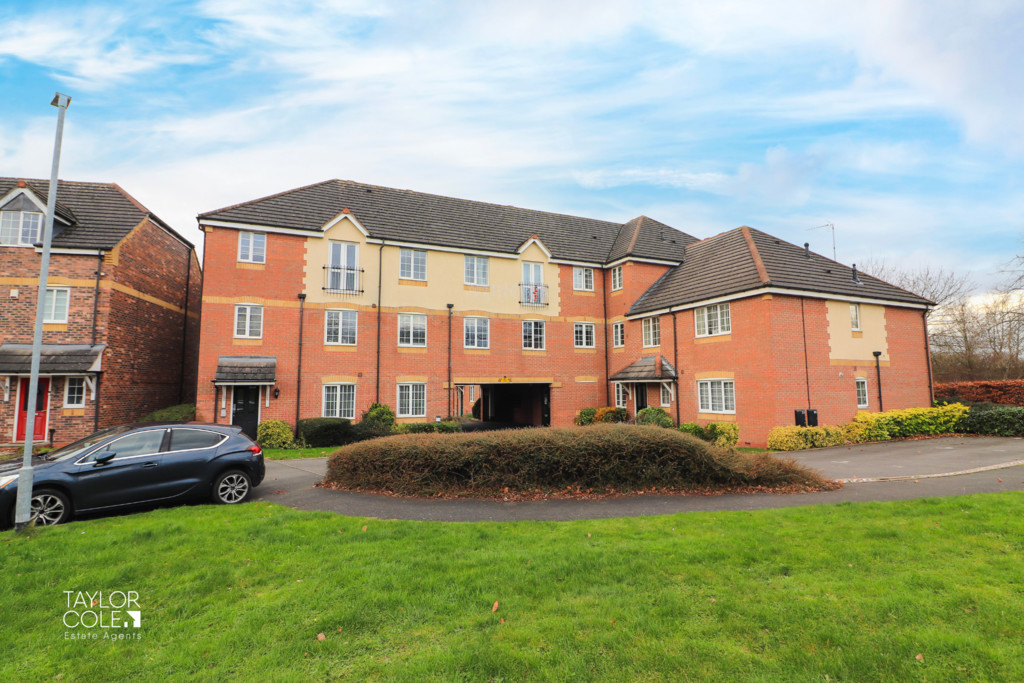Description
Taylor Cole Estate Agents are proud to present this immaculate and deceptively spacious top-floor apartment, now available for sale in a highly sought-after residential development. Combining stylish, contemporary interiors with well-maintained outdoor surroundings, this property offers an exceptional opportunity for first-time buyers, downsizers, or investors. Early viewing is highly recommended to appreciate everything this home has to offer.
INTERNAL The property is accessed via an attractive frontage, complete with a canopy porch and secure entry door leading into the communal block. Inside, a well-maintained communal hallway provides stairs to all floors, with this apartment located behind a solid wood entrance door.
Upon entering, a bright and inviting hallway welcomes you, featuring a security intercom system, with the hallway leading to all the main living spaces. At the front of the property, the open-plan lounge enjoys an abundance of natural light through double-glazed windows and a Juliet balcony, offering views of the surrounding greenery. This versatile space is perfectly suited for both relaxation and dining, thoughtfully arranged by the current owner and complemented by a floor-to-ceiling storage cupboard. The lounge seamlessly connects to a modern kitchen, which is fitted with a range of matching units, ample work surfaces, and dedicated spaces for appliances.
The two well-sized bedrooms are situated at the rear of the property for enhanced privacy and tranquillity. The main bedroom comfortably accommodates a double bed and additional furnishings, including a built-in three-door wardrobe. The second bedroom, currently used as a guest room and home office, features a stylish panelled accent wall and offers flexibility for various purposes.
Completing the accommodation is a well-presented bathroom with a modern three-piece suite, including a white panelled bathtub with an overhead shower, a pedestal washbasin, and a close-coupled WC. Additional built-in storage enhances the functionality of this space.
COMMUNAL HALLWAY
THROUGH RECEPTION HALL
OPEN PLAN LOUNGE/DINER 17′ 3" x 8′ 3" (5.28m x 2.54m)
FITTED KITCHEN 9′ 1" x 7′ 4" (2.79m x 2.24m)
BEDROOM ONE 13′ 8" x 9′ 3" (4.19m x 2.82m)
BEDROOM TWO 12′ 0" x 7′ 1" (3.68m x 2.16m)
BATHROOM 6′ 0" x 5′ 4" (1.85m x 1.63m)
EXTERNAL Parking facilities are located at the rear of the property with a private car park offering one allocated parking space in addition to further visitor parking bays.
ANTI MONEY LAUNDERING In accordance with the most recent Anti Money Laundering Legislation, buyers will be required to provide proof of identity and address to the Taylor Cole Estate Agents once an offer has been submitted and accepted (subject to contract) prior to Solicitors being instructed.
TENURE We have been advised by the current owner that the property is leasehold but have not inspected a copy of the lease. Prospective buyers are advised to verify this information with their solicitor/legal representative.
VIEWING By prior appointment with Taylor Cole Estate Agents on the contact number provided.
