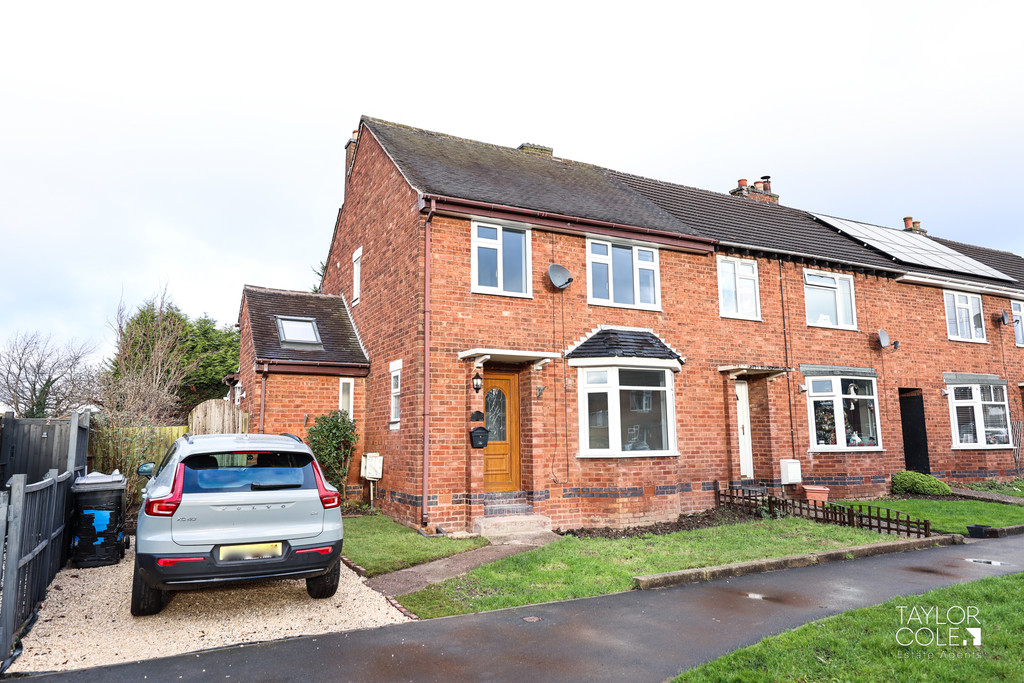Description
Discover a stunning, semi-detached family home that has been tastefully and meticulously renovated by its current owners. Nestled within a highly sought-after location, this property offers the perfect balance of style, comfort, and convenience, with a wealth of amenities just a short distance away.
THE FORE Approaching the home, an inviting facade is set behind a well-kept fore garden, flanked by a gravelled driveway promoting ample off road parking whilst a slab paved pathway leads to the front entrance door.
GROUND FLOOR Upon entering, you are greeted by a bright and inviting entrance hall that sets the tone for the welcoming ambience carried throughout the home. The ground floor boasts a flexible and thoughtfully designed layout, featuring multiple reception areas. A spacious family lounge overlooks the front aspect, offering the ideal space to unwind, while a versatile dining room at the rear provides a perfect setting for family meals or entertaining guests.
The heart of the home lies in the beautifully appointed kitchen, seamlessly connected to a utility room. This space is bathed in natural light and showcases a range of attractive base units, roll-top work surfaces, and modern, integrated appliances, combining both functionality and elegance. Adding a touch of practicality, a guest cloakroom accessed via the entrance hall completes the ground floor.
LIVING ROOM 13′ 9" x 12′ 1" (4.19m x 3.68m)
DINING ROOM 9′ 5" x 12′ 5" (2.87m x 3.78m)
KITCHEN 11′ 8" x 5′ 8" (3.56m x 1.73m)
UTILITY ROOM 5′ 4" x 5′ 3" (1.63m x 1.6m)
BOOT ROOM / LEAN-TO 8′ 8" x 3′ 3" (2.64m x 0.99m)
GUEST CLOAKROOM 2′ 7" x 5′ 1" (0.79m x 1.55m)
FIRST FLOOR Upstairs, the property continues to impress with three generously sized bedrooms, each offering flexible living arrangements to suit your needs. The sleek family bathroom, finished to a high standard, features a matching three-piece suite and quality tiled surrounds, adding a contemporary touch to the home.
BEDROOM ONE 9′ 9" x 12′ 3" (2.97m x 3.73m)
BEDROOM TWO 7′ 4" x 12′ 1" (2.24m x 3.68m)
BEDROOM THREE 10′ 7" x 8′ 2" (3.23m x 2.49m)
FAMILY BATHROOM 6′ 6" x 6′ 1" (1.98m x 1.85m)
REAR GARDEN The charm extends outdoors, where the rear garden presents a tranquil retreat. A well-proportioned gravelled area is perfect for seating and entertaining, while the neatly manicured lawn provides additional space for relaxation or play. The plot is securely enclosed with timber fencing, offering both privacy and peace of mind.
ANTI MONEY LAUNDERING In accordance with the most recent Anti Money Laundering Legislation, buyers will be required to provide proof of identity and address to the Taylor Cole Estate Agents once an offer has been submitted and accepted (subject to contract) prior to Solicitors being instructed.
TENURE We have been advised that this property is freehold, however, prospective buyers are advised to verify the position with their solicitor / legal representative.
VIEWING By prior appointment with Taylor Cole Estate Agents on the contact number provided.
