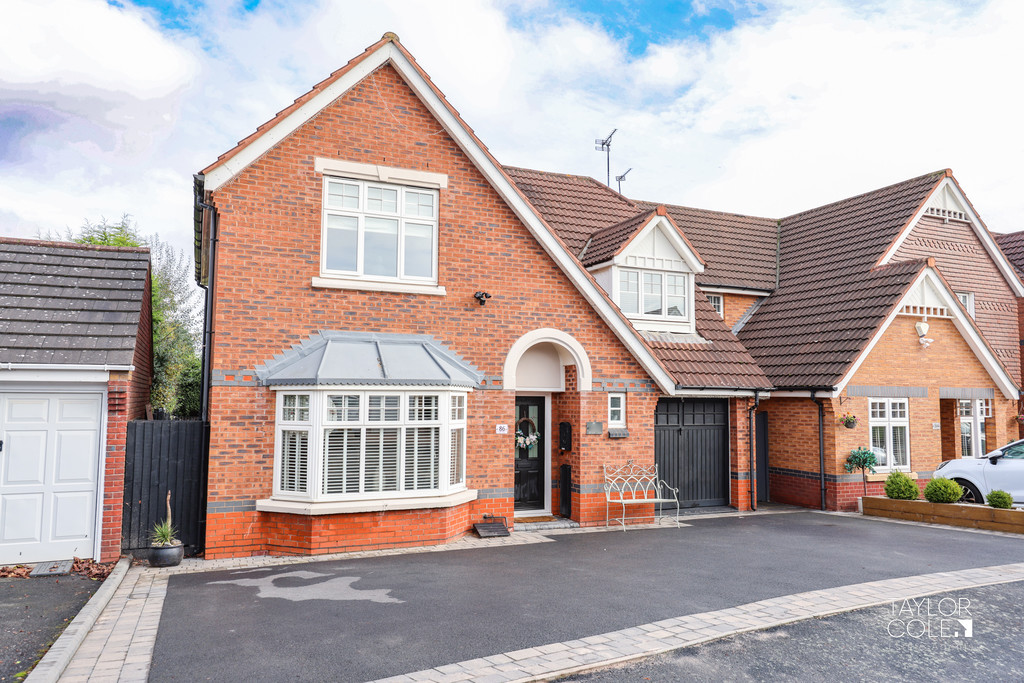Description
Taylor Cole Estate Agents are thrilled to Introduce this truly exceptional family home situated on this extremely popular residential development. The modern home has been restructured and designed by the current owners and fully modernised from top to bottom. Reduced for quick sale.
Stepping into the home, you’ll be greeted by an awe-inspiring ‘cathedral-style’ entrance hall with a captivating mezzanine landing, setting the tone for the grandeur that awaits within. The spacious lounge is a perfect haven off the hall and offers vast floor space for free-standing furniture.
The real showstopper of this home is the magnificent open-plan kitchen / dining / family area. With a seamless flow, this space serves as the heart of the home, offering a perfect setting for family gatherings and hosting. The kitchen features outstanding appliances, sleek cabinetry, and a generous island for casual dining. The adjacent dining / family areas provide a warm and welcoming atmosphere for meals and quality time together.
Also off the kitchen is a well-appointed laundry room, along with a fitted salon area which in turn provides versatile space for any prospective purchaser.
LOUNGE 12′ 02" x 17′ 05" (3.71m x 5.31m)
KITCHEN,DINING ROOM 22′ 09" x 12′ 06" (6.93m x 3.81m)
UTILITY ROOM 5′ 03" x 6′ 04" (1.6m x 1.93m)
SALON 10′ 05" x 8′ 08" (3.18m x 2.64m)
GUEST CLOAKROOM 4′ 06" x 5′ 03" (1.37m x 1.6m)
FIRST FLOOR LANDING
The spacious master bedroom, complete with an ensuite bathroom, provides a private retreat for the homeowners and boasts a voluted ceiling. Three additional double bedrooms offer ample space for family members or guests. The family bathroom, finished to the highest standard, features luxurious fixtures and fittings.
BEDROOM ONE 12′ 02" x 10′ 01" (3.71m x 3.07m)
ENSUITE 6′ 10" x 4′ 11" (2.08m x 1.5m)
DRESSING AREA 3′ 03" x 4′ 05" (0.99m x 1.35m)
BEDROOM TWO 8′ 04" x 12′ 04" (2.54m x 3.76m)
BEDROOM THREE 8′ 09" x 12′ 06" (2.67m x 3.81m)
BEDROOM FOUR 8′ 04" x 8′ 10" (2.54m x 2.69m)
BATHROOM 8′ 03" x 7′ 02" (2.51m x 2.18m)
OUTSIDE
The low-maintenance rear garden is a sanctuary for outdoor enjoyment, offering a peaceful escape with minimal upkeep required. The wide driveway ensures ample parking for multiple vehicles. A garage store is accessed from both the salon area or via the garage door from the driveway, providing additional storage space.
GARAGE STORE 6′ 09" x 8′ 09" (2.06m x 2.67m)
ANTI MONEY LAUDNERING In accordance with the most recent Anti Money Laundering Legislation, buyers will be required to provide proof of identity and address to the Taylor Cole Estate Agents once an offer has been submitted and accepted (subject to contract) prior to Solicitors being instructed.
TENURE We have been advised that this property is freehold, however, prospective buyers are advised to verify the position with their solicitor / legal representative.
VIEWING By prior appointment with Taylor Cole Estate Agents on the contact number provided.
