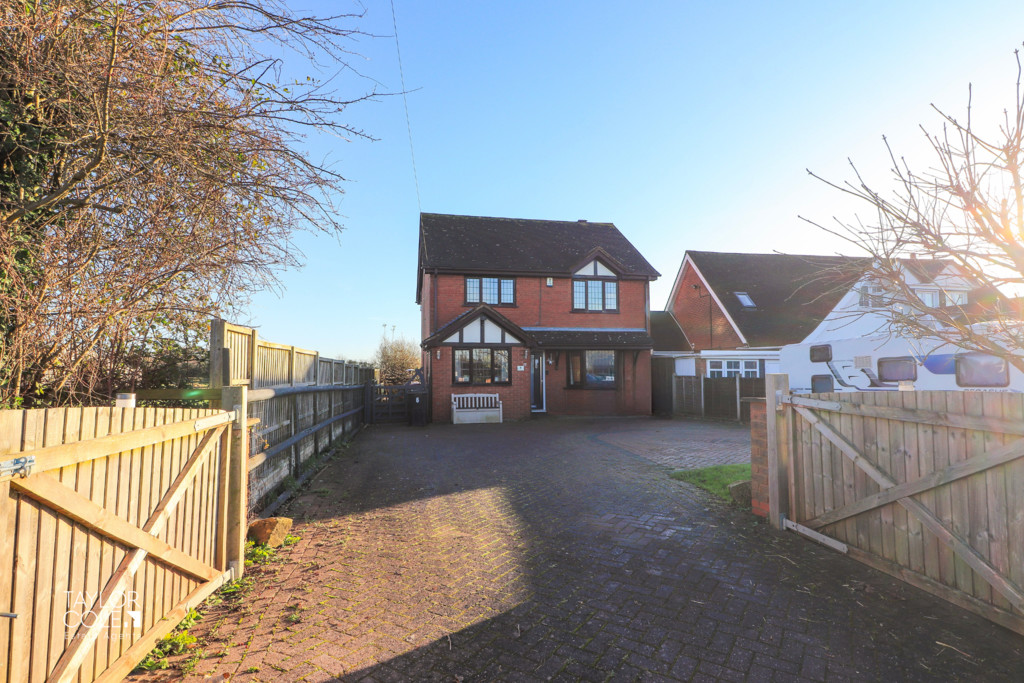Description
Set in the sought-after village of No Mans Heath, this outstanding detached family home is perfectly positioned on a magnificent plot, offering uninterrupted countryside views and exceptional gardens to the front and rear. With its idyllic rural surroundings and convenient access to commuter links connecting Tamworth and Ashby de la Zouch, this property strikes the ideal balance between tranquil living and practicality.
GROUND FLOOR Upon entering, a warm and welcoming reception hallway sets the tone for the home, providing access to all ground floor rooms and stairs to the first-floor landing.
The heart of this residence is a stunning through-lounge, bathed in natural light from its dual aspect. Its spacious layout effortlessly accommodates both lounge and dining furniture, making it perfect for family gatherings or entertaining.
Adding to the charm, an adjoining sun room offers a serene retreat with access to the rear garden and breathtaking panoramic views of the countryside.
The adjacent fitted kitchen has been tastefully designed with sleek base units, stylish tiled splash-backs, and modern appliances. Under-cabinet plinth lighting adds a touch of sophistication, while windows overlooking the rear garden provide yet more picturesque views.
A versatile family room completes the ground floor, offering flexible living options as a study, home office, or additional living space.
RECEPTION HALL
SUPERB LOUNGE 13′ 8" x 11′ 8" (4.19m x 3.58m)
DINING ROOM 10′ 9" x 9′ 4" (3.28m x 2.87m)
FITTED KITCHEN 16′ 2" x 10′ 2" (4.95m x 3.10m)
FAMILY ROOM 12′ 9" x 8′ 5" (3.91m x 2.57m)
CONSERVATORY 16′ 2" x 10′ 2" (4.95m x 3.10m)
FIRST FLOOR Upstairs, the property boasts three generously sized family bedrooms. The principal bedroom is a standout, featuring a luxurious en suite bathroom. The remaining bedrooms are served by an attractive family shower room, complete with contemporary fixtures and elegant tiled surrounds.
BEDROOM ONE 13′ 5" x 10′ 5" (4.10m x 3.18m)
EN SUITE
BEDROOM TWO 12′ 2" x 10′ 9" (3.73m x 3.28m)
BEDROOM THREE 10′ 11" x 7′ 10" (3.33m x 2.41m)
LUXURY SHOWER ROOM
OUTSIDE
REAR GARDEN The rear garden is a true highlight of this property, providing a tranquil, private haven that has been meticulously landscaped by the current owners. With a harmonious blend of patios, pathways, and manicured lawns, this outdoor space is perfect for entertaining or relaxing.
The addition of a beautifully crafted, insulated summerhouse with electricity extends the living space and offers endless possibilities as a studio, office, or retreat.
SUMMERHOUSE 18′ 0" x 13′ 1" (5.50m x 4.00m)
ANTI MONEY LAUNDERING In accordance with the most recent Anti Money Laundering Legislation, buyers will be required to provide proof of identity and address to the Taylor Cole Estate Agents once an offer has been submitted and accepted (subject to contract) prior to Solicitors being instructed.
TENURE We have been advised that this property is freehold, however, prospective buyers are advised to verify the position with their solicitor / legal representative.
VIEWING By prior appointment with Taylor Cole Estate Agents on the contact number provided.
