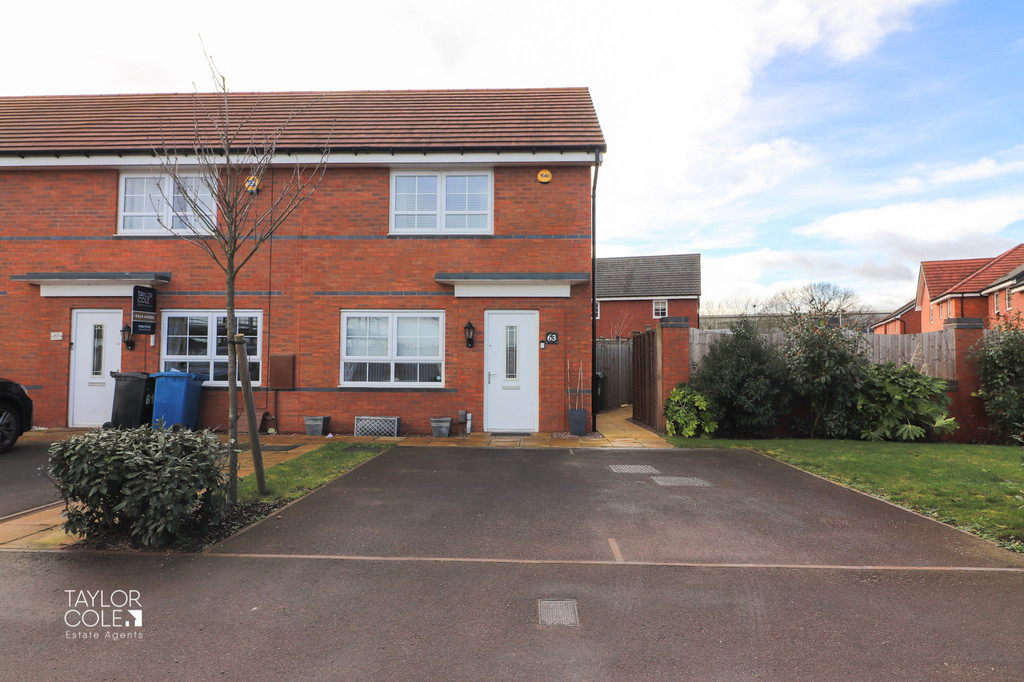Description
Taylor Cole Estate Agents are delighted to offer ‘For Sale’ this exceptional two bedroom end of terrace property set within this highly desirable residential development, masterfully crafted by ‘Barratt Homes’. This home features a generous plot, offering a wealth of external space, promoting a fantastic indoor-outdoor lifestyle. Set behind a well-kept frontage, off-road parking can be found via a tarmacadam driveway leading to a composite front entrance door.
GROUND FLOOR Stepping into the property, you are instantly met with attractive cosmetics which compliment the features of the home, an inviting entrance hall welcomes you into the home and carries you through to a bright and airy lounge with ample proportions for a range of furnishings, continuing through to the rear of the property via the inner hallway you can find a guest cloakroom offering convenience for both visitors and residents alike and having a stunning kitchen/diner positioned to the rear of the property, with a modern open aspect and flooding with natural lights courtesy of floor to ceiling windows alongside french doors leading onto the rear garden.
ENTRANCE HALL
LOUNGE 12′ 11" x 11′ 7" (3.94m x 3.53m)
OPEN PLAN KITCHEN 14′ 7" x 9′ 3" (4.44m x 2.82m)
GUEST CLOAKROOM 5′ 10" x 2′ 9" (1.78m x 0.84m)
FIRST FLOOR Ascending to the first floor you will see similar tasteful cosmetics to that of the ground floor, with a spacious main bedroom offering the perfect haven with fitted wardrobes providing much-needed storage facility in addition to a good sized bedroom providing a versatile space whether chosen to function as a bedroom, study or additional storage facilities. The bathroom is a sleek white suite with complimentary white tiling and quality patterned flooring, consisting of a panelled bathtub with shower screen and fitment enclosed, pedestal hand wash basin and close coupled wc.
BEDROOM ONE 11′ 7" x 11′ 0" (3.53m x 3.35m)
BEDROOM TWO 11′ 2" x 8′ 2" (3.4m x 2.49m)
BATHROOM 6′ 7" x 6′ 1" (2.01m x 1.85m)
OUTSIDE The rear garden offers a fantastic array of space bathed in natural light courtesy of its southerly direction, with slab-paved patios offering space for seating furniture and entertainment space, also with well-kept lawn space taking precedence coupled with flowerbeds at its borders and enclosed with secure timber fencing.
ANTI MONEY LAUNDERING In accordance with the most recent Anti Money Laundering Legislation, buyers will be required to provide proof of identity and address to the Taylor Cole Estate Agents once an offer has been submitted and accepted (subject to contract) prior to Solicitors being instructed.
TENURE We have been advised that this property is freehold, however, prospective buyers are advised to verify the position with their solicitor / legal representative.
VIEWING By prior appointment with Taylor Cole Estate Agents on the contact number provided.
