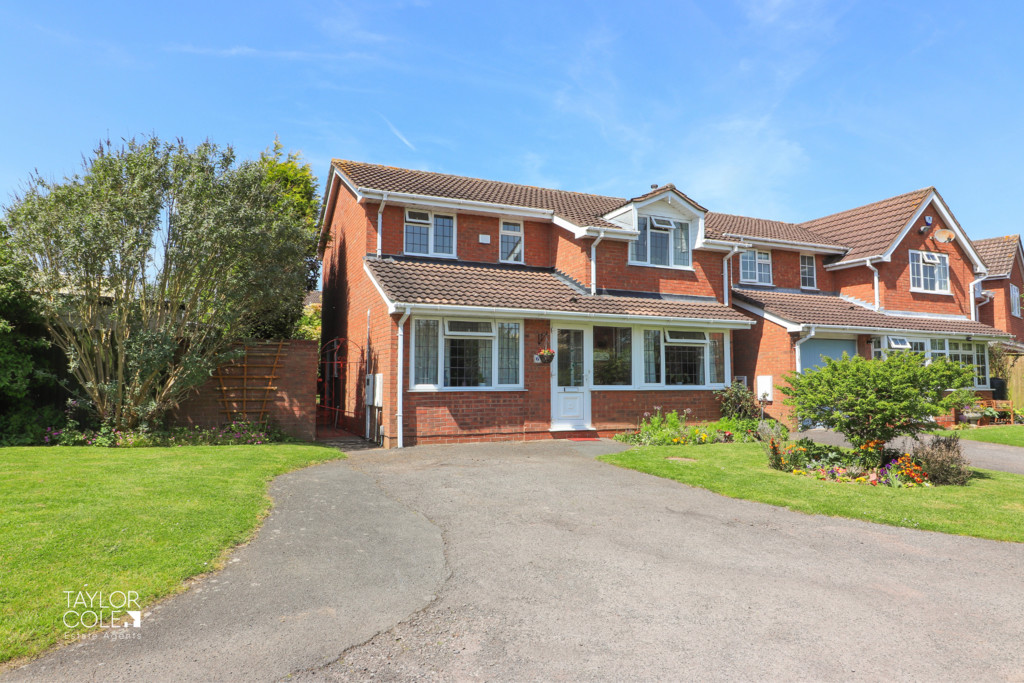Description
Nestled in the esteemed locale of ‘Hockley’, this executive four-bedroom detached residence epitomises contemporary elegance and serene living. Tucked away off a private drive shared by only two properties, this home boasts exclusivity and privacy.
THE FORE As you approach, a striking and vibrant frontage welcomes you, complemented by a detached garage and a tarmacadam driveway leading to the entrance.
GROUND FLOOR Upon entering, the interiors exude sophistication with clean lines and modern finishes. The ground floor comprises a bright family lounge, perfect for family gatherings and reception that seamlessly flows into a cosy dining room. Enhancing the dining reception is a spacious conservatory offering serene views of the rear garden. Adjacent to the dining room, the well-appointed kitchen boasts matching units, sleek roll-top surfaces, and tiled splashbacks, offering the perfect space for your culinary requirements. Adorning the left-most aspect of the home, a thoughtful garage conversion adds versatility, currently serving as a family room/office and continuing through to a convenient utility room which additionally hosts the guest cloakroom.
ENTRANCE HALL
LOUNGE 13′ 2" x 13′ 0" (4.02 (Max)m x 3.97 (Max)m)
DINING ROOM 8′ 6" x 10′ 0" (2.61m x 3.05m)
FAMILY ROOM/OFFICE 7′ 4" x 15′ 4" (2.25m x 4.68m)
KITCHEN 8′ 9" x 9′ 11" (2.68m x 3.04m)
CONSERVATORY 11′ 10" x 9′ 5" (3.62m x 2.88m)
UTILITY ROOM 6′ 1" x 5′ 4" (1.86m x 1.64m)
GUEST CLOAKROOM 4′ 0" x 3′ 2" (1.23m x 0.97m)
FIRST FLOOR Ascending to the first floor, a landing window bathes the space in natural light. The main bedroom impresses with comfortable double proportions, complete with built-in wardrobes and an en suite bathroom exuding tasteful design. Three additional bedrooms offer flexibility, ideal for guests or personalised use. The family bathroom features a sleek three-piece suite, including a ‘P-shaped’ bathtub with shower screen, pedestal hand wash basin, and close-coupled WC, all complemented by natural light streaming through a UPVC double glazed window.
BEDROOM ONE 11′ 1" x 12′ 4" (3.39m x 3.77m)
EN SUITE 4′ 3" x 3′ 3" (1.31m x 1.01m)
BEDROOM TWO 7′ 10" x 10′ 3" (2.39m x 3.13m)
BEDROOM THREE 7′ 6" x 8′ 0" (2.30m x 2.46m)
BEDROOM FOUR 9′ 3" x 7′ 11" (2.82m x 2.43 (Max)m)
BATHROOM 6′ 3" x 5′ 10" (1.93m x 1.80m)
THE REAR Outside, the rear garden provides a tranquil retreat, shielded by mature shrubbery that lines the borders. A slab paved patio, lush lawns, and well-maintained flowerbeds create a harmonious outdoor space, perfect for relaxation and alfresco dining.
ANTI MONEY LAUNDERING In accordance with the most recent Anti Money Laundering Legislation, buyers will be required to provide proof of identity and address to the Taylor Cole Estate Agents once an offer has been submitted and accepted (subject to contract) prior to Solicitors being instructed.
TENURE We have been advised that this property is freehold, however, prospective buyers are advised to verify the position with their solicitor / legal representative.
VIEWING By prior appointment with Taylor Cole Estate Agents on the contact number provided.
