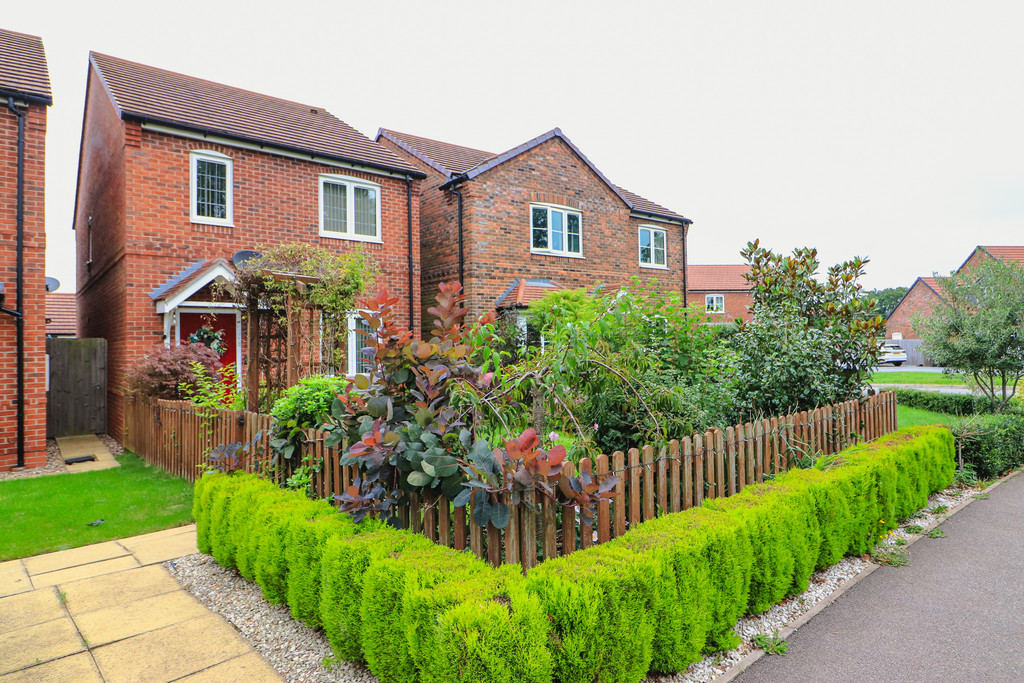Description
Welcome to this superb home in the charming village of Wood End. This newly built and impeccably presented detached property epitomises modern living with a touch of countryside tranquility.
GROUND FLOOR The ground floor seamlessly unfolds from the entrance hall to reveal a spacious lounge adorned with UPVC double glazing, allowing natural light to flood the room and providing delightful views of the front aspect. The inner hall leads you to the guest cloakroom, a thoughtful addition for convenience. The heart of the home lies in the open-plan kitchen and dining area, a perfect space for entertaining or enjoying family meals. Large doors open to the rear garden, seamlessly merging indoor and outdoor living. The utility room provides practicality and organisation to meet your daily needs.
LOUNGE 14′ 7" x 11′ 10" (4.44m x 3.61m)
KITCHEN/DINING AREA 10′ 10" x 14′ 11" (3.3m x 4.55m)
UTILITY ROOM 8′ 10" x 5′ 11" (2.69m x 1.8m)
GUEST CLOAKROOM 5′ 7" x 2′ 9" (1.7m x 0.84m)
FIRST FLOOR Continuing to the first floor, a landing area guides you to the master bedroom, complete with a dressing area and en-suite. Two additional bedrooms offer ample space for family or guests, while the family bathroom exudes luxury and functionality.
BEDROOM ONE 11′ 4" x 8′ 11" (3.45m x 2.72m)
DRESSING AREA 5′ 11" x 5′ 0" (1.8m x 1.52m)
EN-SUITE 6′ 7" x 5′ 9" (2.01m x 1.75m)
BEDROOM TWO 12′ 2" x 8′ 1" (3.71m x 2.46m)
BEDROOM THREE 8′ 8" x 6′ 8" (2.64m x 2.03m)
BATHROOM 7′ 7" x 6′ 11" (2.31m x 2.11m)
EXTERNAL Beyond the walls, the property boasts stunning rear and fore gardens. The rear garden, an oasis of tranquility, features a neat lawn and various outdoor seating areas, whilst the fore garden is surrounded by a variety of evergreens and shrubbery presenting a wonderful outlook. To complement this idyllic setting, a garage at the rear of the property and a covered carport adjacent provide secure parking and additional storage options.
ANTI MONEY LAUNDERING In accordance with the most recent Anti Money Laundering Legislation, buyers will be required to provide proof of identity and address to the Taylor Cole Estate Agents once an offer has been submitted and accepted (subject to contract) prior to Solicitors being instructed.
TENURE We have been advised that this property is freehold, however, prospective buyers are advised to verify the position with their solicitor / legal representative.
VIEWING By prior appointment with Taylor Cole Estate Agents on the contact number provided.
