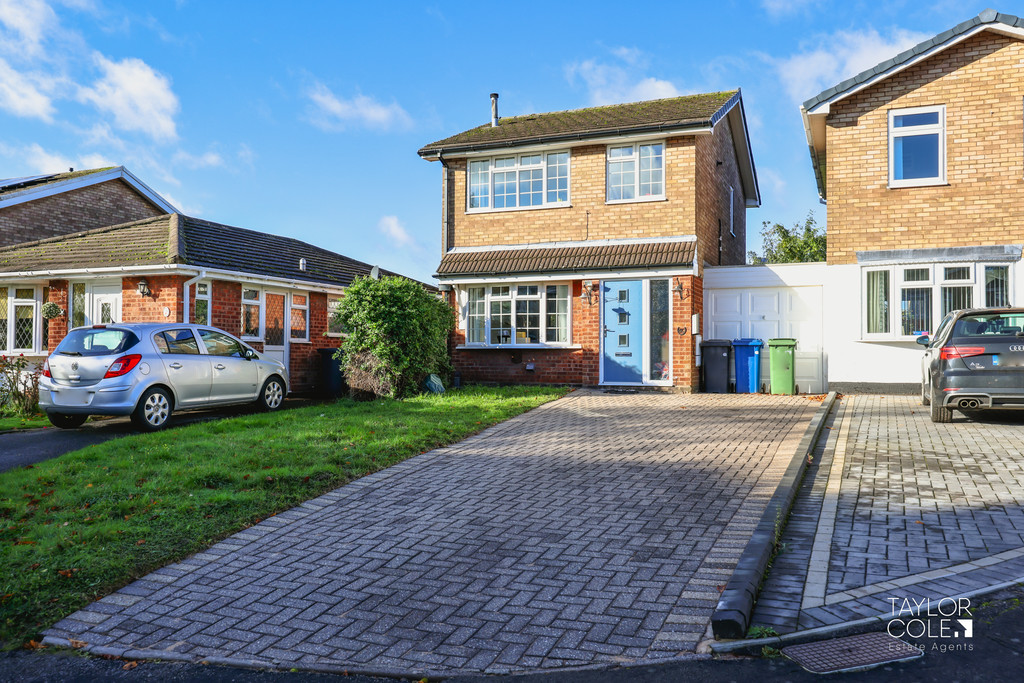Description
Taylor Cole Estate Agents are delighted to offer ‘for sale’ this well presented link detached residence situated within this popular residential location available with No Onward Chain. The property benefits from both UPVC double glazing and gas fired central heating, with accommodation briefly comprising: reception hallway, living room, separate dining area, refitted kitchen, three bedrooms, family bathroom, side garage and store room, block paved driveway with electric charging point, well maintained gardens to both front and rear. Viewing is highly recommended.
RECEPTION HALL
LOUNGE 12′ 11" x 14′ 06" (3.94m x 4.42m)
DINING AREA 7′ 11" x 9′ 09" (2.41m x 2.97m)
KITCHEN 7′ 09" x 9′ 02" (2.36m x 2.79m)
BEDROOM ONE 9′ 11" x 11′ 09" (3.02m x 3.58m) Having built-in double wardrobe, UPVC double glazed window overlooking the front elevation, ceiling light point, radiator.
BEDROOM TWO 9′ 06" x 9′ 09" (2.9m x 2.97m) Having built-in cupboard, UPVC double glazed window overlooking the rear garden, ceiling light point, radiator.
BEDROOM THREE 5′ 09" x 6′ 08" (1.75m x 2.03m)
FAMILY BATHROOM 6′ 02" x 5′ 04" (1.88m x 1.63m)
OUTSIDE
REAR GARDEN
GARAGE STORE 6′ 09" x 7′ 08" (2.06m x 2.34m)
ANTI MONEY LAUNDERING In accordance with the most recent Anti Money Laundering Legislation, buyers will be required to provide proof of identity and address to the Taylor Cole Estate Agents once an offer has been submitted and accepted (subject to contract) prior to Solicitors being instructed.
TENURE We have been advised that this property is freehold, however, prospective buyers are advised to verify the position with their solicitor / legal representative.
VIEWING By prior appointment with Taylor Cole Estate Agents on the contact number provided.
