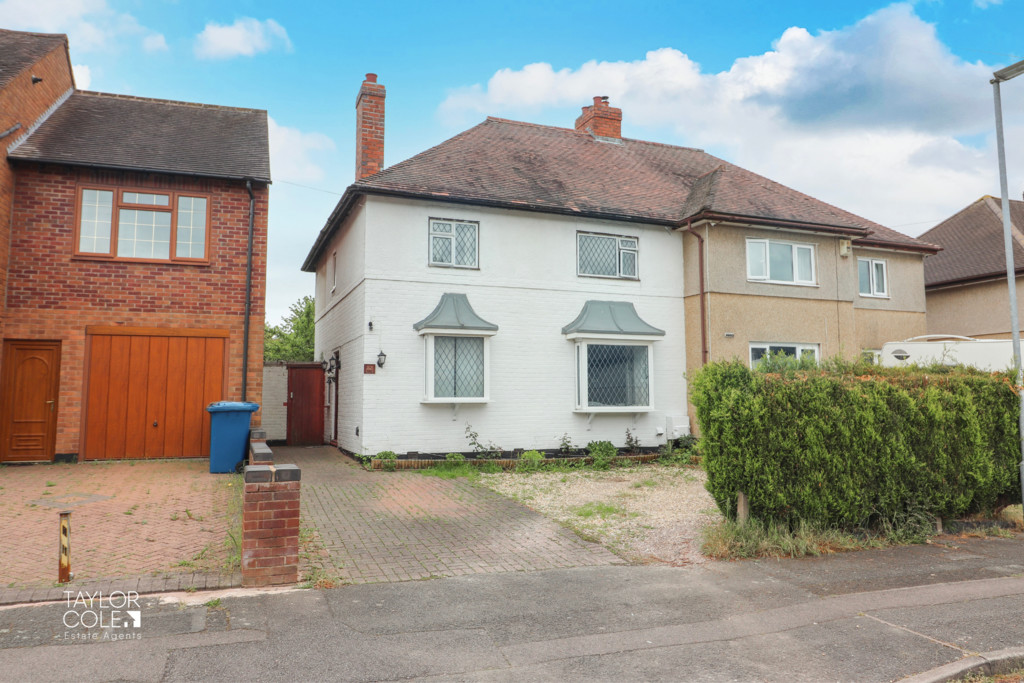Description
Discover this well-situated and impressively spacious semi-detached family home, beautifully complemented by generous proportions both inside and out, and further enhanced by a thoughtful extension.
GROUND FLOOR Upon entering, you are greeted by a welcoming reception hallway that sets the tone for the rest of the home. A cosy and comfortably sized sitting room offers a wonderful supplementary reception space, perfect for relaxation. The spacious family lounge provides ample room for larger gatherings and a wealth of freestanding furniture, creating a versatile and inviting environment. An open archway from the lounge leads to an expansive kitchen/diner, hosting a range of quality units and worktops along with ample dining space, ideal for family meals and entertaining. A versatile utility space adorns the rear aspect, enhancing the home’s functionality and providing convenient access to the rear garden.
RECEPTION HALL
LOUNGE 15′ 5" x 11′ 8" (4.70m x 3.56m)
KITCHEN/DINER 23′ 0" x 8′ 8" (7.02m x 2.65m)
SITTING ROOM 9′ 8" x 9′ 2" (2.97m x 2.80m)
UTILITY ROOM 12′ 2" x 8′ 5" (3.71m x 2.57m)
FIRST FLOOR Ascending to the first floor, you’ll find three superb double bedrooms offering comfortable accommodation options. The main bedroom benefits from a superb en suite bathroom, providing a private retreat. A sleek and tastefully designed family bathroom offers a three-piece suite, adding convenience and style to the home.
BEDROOM ONE 11′ 5" x 10′ 3" (3.48m x 3.13m)
EN SUITE 8′ 9" x 6′ 5" (2.67m x 1.96m)
BEDROOM TWO 10′ 9" x 8′ 11" (3.28m x 2.74m)
BEDROOM THREE 11′ 7" x 9′ 10" (3.55m x 3.02m)
BATHROOM 5′ 6" x 8′ 7" (1.69m x 2.64 (Max)m)
SECOND FLOOR Thoughtfully converted, the original loft space now accommodates a spacious fourth bedroom. This room features fantastic double proportions and offers uninterrupted views over the rear garden.
BEDROOM FOUR 18′ 7" x 16′ 11" (5.67m x 5.17m)
THE REAR Stepping outside, you are again reminded of the spacious nature of the plot. The rear garden offers unchained potential with a harmonious blend of lawns, decked areas, and slab-paved spaces, providing ideal spots for external seating and entertainment.
ANTI MONEY LAUNDERING In accordance with the most recent Anti Money Laundering Legislation, buyers will be required to provide proof of identity and address to the Taylor Cole Estate Agents once an offer has been submitted and accepted (subject to contract) prior to Solicitors being instructed.
TENURE We have been advised that this property is freehold, however, prospective buyers are advised to verify the position with their solicitor / legal representative.
VIEWING By prior appointment with Taylor Cole Estate Agents on the contact number provided.
