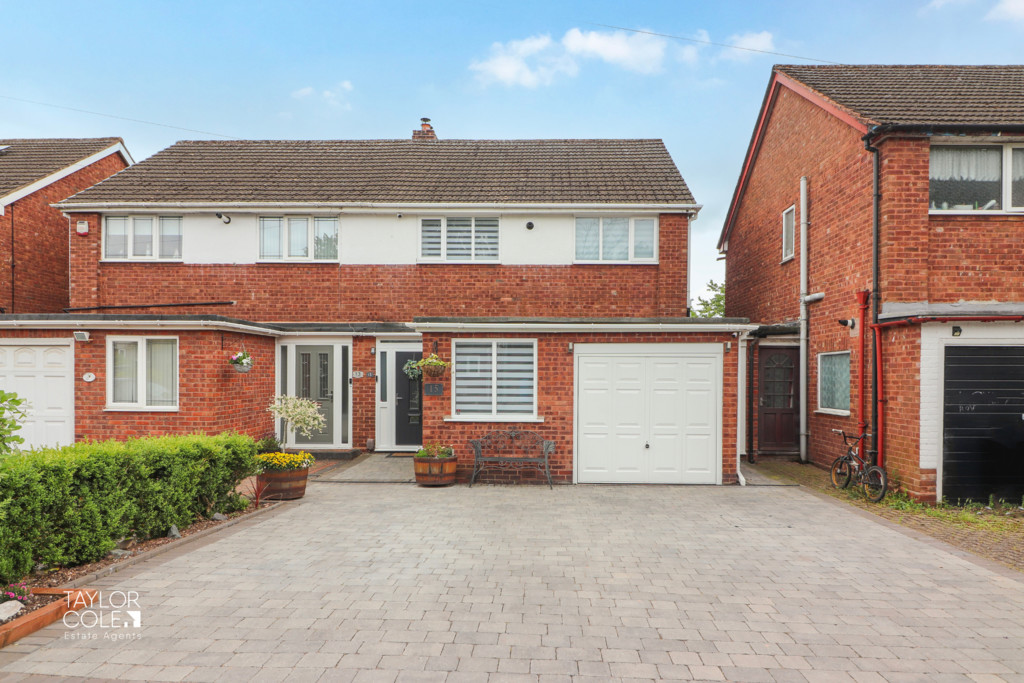Description
Nestled within one of Tamworth’s most sought-after neighbourhoods, this stunning semi-detached family home enjoys a quaint cul de sac position and boasts impressive internal finishes throughout courtesy of the current vendors. Set behind a tasteful block paved driveway, the home provides unrivalled potential and a spacious nature.
GROUND FLOOR As you step inside, you are greeted by a warm and welcoming reception hall that sets the tone for the spacious and inviting nature of the home. The family lounge offers a comfortable and cosy reception space centred around a tasteful multi-fuel log burner. Internal French doors open into a delightful garden room, providing panoramic views of the rear garden and access to the patio, seamlessly extending the living space.
Adjacent to the lounge, another set of French doors lead into the superb fitted kitchen. This kitchen is adorned with an attractive set of matching base units and worktops, harmoniously integrating modern appliances for a seamless culinary experience.
Completing the ground floor is a well-proportioned space currently utilised as a study. This versatile room offers potential to serve as a fourth bedroom, catering to various accommodation needs.
RECEPTION HALL 12′ 4" x 8′ 8" (3.77m x 2.65m)
LOUNGE 12′ 4" x 15′ 5" (3.77m x 4.72m)
FITTED KITCHEN 17′ 9" x 7′ 6" (5.43m x 2.30m)
GARDEN ROOM 19′ 10" x 8′ 5" (6.05m x 2.58m)
STUDY 11′ 8" x 5′ 10" (3.58m x 1.80m)
FIRST FLOOR Upstairs, the property boasts three superb bedrooms, each with generous double proportions. These rooms cater to various lifestyles, offering ample space to accommodate a wealth of furnishings. Enhancing this floor is an exceptional family bathroom, featuring a sleek four-piece suite with a walk-in shower enclosure, corner bathtub, wall-mounted double vanity unit, and close coupled WC.
BEDROOM ONE 12′ 5" x 11′ 10" (3.79m x 3.62m)
BEDROOM TWO 12′ 5" x 9′ 2" (3.79m x 2.81m)
BEDROOM THREE 11′ 9" x 7′ 6" (3.60m x 2.30m)
FAMILY BATHROOM 8′ 11" x 7′ 6" (2.72m x 2.30m)
REAR GARDEN The rear garden is a beautiful and meticulously kept retreat. It begins with a porcelain slab paved patio, providing an ideal space for external seating and entertainment. Beyond this, vibrant lawns are bordered by timber sleepers, with mature flowerbeds and flora outlining the plot, creating a serene and picturesque outdoor haven.
ANTI MONEY LAUNDERING In accordance with the most recent Anti Money Laundering Legislation, buyers will be required to provide proof of identity and address to the Taylor Cole Estate Agents once an offer has been submitted and accepted (subject to contract) prior to Solicitors being instructed.
TENURE We have been advised that this property is freehold, however, prospective buyers are advised to verify the position with their solicitor / legal representative.
VIEWING By prior appointment with Taylor Cole Estate Agents on the contact number provided.
