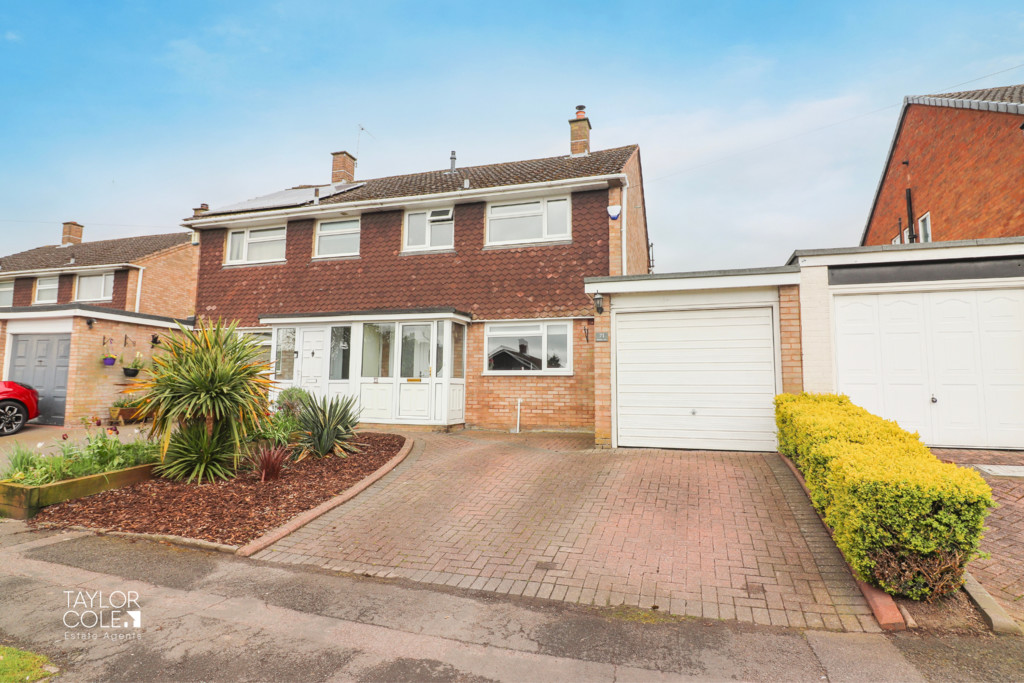Description
Introducing this captivating three-bedroom semi-detached family residence, a harmonious blend of contemporary design and functional elegance, situated in an enviable location on the north side of Tamworth. Boasting an array of local amenities, this home caters perfectly to modern living needs.
GROUND FLOOR Step through the inviting entrance hallway, serving as the gateway to the ground floor’s impressive living spaces. The bright and airy lounge, positioned at the rear of the property, welcomes with its warmth and charm, enhanced by a multi-fuel log burner. French doors seamlessly connect indoor and outdoor living, leading to the block paved patio, ideal for alfresco gatherings.
The kitchen, a focal point of style and functionality, features attractive fitted units complemented by sleek roll-top work surfaces. A built-in pantry and convenient side access to the rear garden complete this culinary haven.
ENTRANCE PORCH
RECEPTION HALL
LOUNGE/DINER 16′ 2" x 11′ 1" (4.95m x 3.39m)
KITCHEN 9′ 4" x 9′ 11" (2.87m x 3.03m)
FIRST FLOOR Ascend to the first floor, where serenity meets sophistication. The generous master bedroom, bathed in natural light, exudes tranquillity with its effortlessly simplistic interiors, ample storage is provided by full-height mirror-fronted wardrobes, ensuring both practicality and aesthetic appeal. Bedroom two offers similar comforts, boasting built-in mirror-fronted wardrobes and comfortable double proportions. The third bedroom, currently utilised as a home office, offers versatile space adaptable to diverse accommodation needs.
A sleek family shower room awaits, showcasing a contemporary three-piece suite with stylish white components accented by grey finishes. The corner shower enclosure, vanity sink unit, and close-coupled WC epitomise luxury and functionality.
MASTER BEDROOM 9′ 3" x 12′ 11" (2.82m x 3.94m)
BEDROOM TWO 9′ 5" x 8′ 1" (2.89m x 2.47m)
BEDROOM THREE 6′ 3" x 9′ 8" (1.91m x 2.97m)
FAMILY SHOWER ROOM 5′ 0" x 5′ 10" (1.53m x 1.79m)
OUTSIDE Outside, the property invites leisure and entertainment, with the block paved patio seamlessly blending with lush lawns, bordered by secure timber fencing. Additional storage is provided by the single garage, enhancing the home’s practicality.
ANTI MONEY LAUNDERING In accordance with the most recent Anti Money Laundering Legislation, buyers will be required to provide proof of identity and address to the Taylor Cole Estate Agents once an offer has been submitted and accepted (subject to contract) prior to Solicitors being instructed.
TENURE We have been advised that this property is freehold, however, prospective buyers are advised to verify the position with their solicitor / legal representative.
VIEWING By prior appointment with Taylor Cole Estate Agents on the contact number provided.
