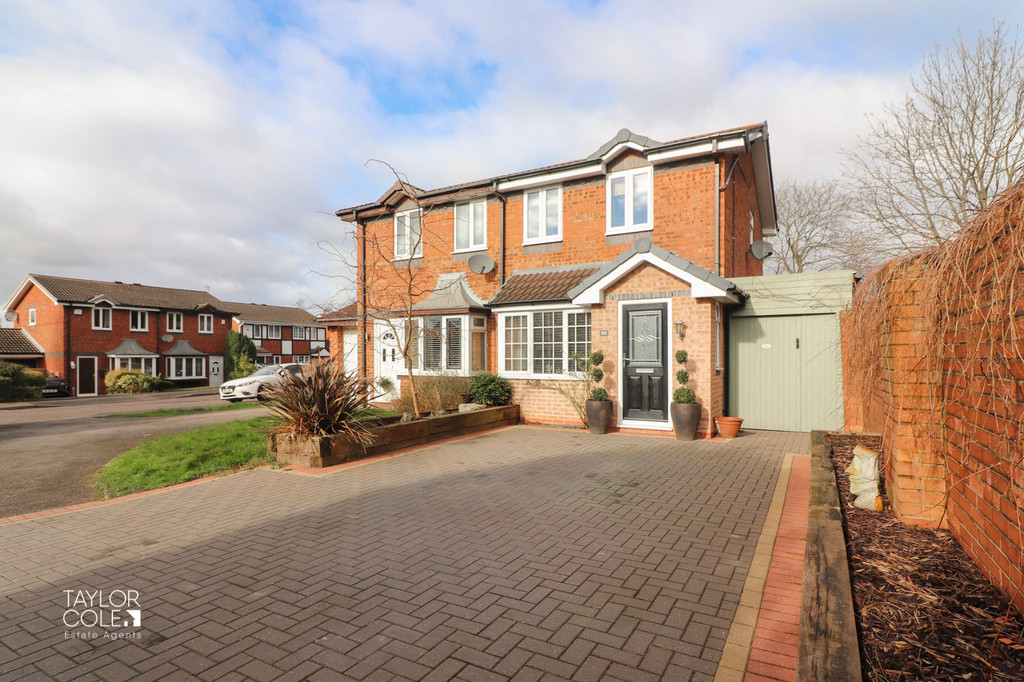Description
Taylor Cole Estate Agents are delighted to present ‘for sale’ this magnificent two-bedroom semi-detached home, nestled in a brilliant location within the well-established Abbotsgate estate. This property is a testament to elegance and contemporary living, featuring a remarkable single-storey extension that enhances the ground floor reception space. As you approach, the home presents itself proudly behind a meticulously maintained block-paved driveway, providing ample off-road parking and leading to the garage and inviting front entrance porch.
Upon entering the home, you are greeted by a bright and welcoming entrance porch, setting the tone for the exceptional interiors. The superb lounge boasts a dazzling bay window, creating a focal point for the room and offering ample space for a range of freestanding furniture. The lounge seamlessly integrates with the staircase leading to the first-floor landing. The real highlight of the ground floor is the stunning kitchen/diner situated at the rear of the property. The sleek and modern kitchen units are complemented by integrated appliances, and the space is bathed in natural light, thanks to a pitched roof lantern. The purposeful dining area adds to the functionality of the space and provides seamless access to the rear garden.
LOUNGE 12′ 5" x 12′ 10" (3.78m x 3.91m)
KITCHEN/DINING AREA 12′ 5" x 22′ 3" (3.78m x 6.78m)
FIRST FLOOR Ascending to the first floor, you’ll find a spacious master bedroom adorned with two built-in cupboards, offering convenient storage solutions. The second bedroom is versatile, with proportions that allow for a variety of furnishings. The attractive family bathroom is a modern haven, featuring a three-piece suite with a walk-in shower cubicle, a vanity sink unit, and a smart LED mirror over, all encased by quality tiled surrounds.
BEDROOM ONE 11′ 9" x 9′ 3" (3.58m x 2.82m)
BEDROOM TWO 6′ 3" x 8′ 8" (1.91m x 2.64m)
BATHROOM 5′ 4" x 5′ 8" (1.63m x 1.73m)
OUTSIDE The rear garden offers a fantastic low-maintenance aspect with artificial grass and tasteful block paving. A raised wooden pergola adds a touch of sophistication, creating the perfect space for outdoor entertainment and al-fresco dining with a medley of brick and timber fencing providing security to the plot. This home seamlessly blends style, functionality, and comfort, making it an ideal haven for modern living.
ANTI MONEY LAUNDERING In accordance with the most recent Anti Money Laundering Legislation, buyers will be required to provide proof of identity and address to the Taylor Cole Estate Agents once an offer has been submitted and accepted (subject to contract) prior to Solicitors being instructed.
TENURE We have been advised that this property is freehold, however, prospective buyers are advised to verify the position with their solicitor / legal representative.
VIEWING By prior appointment with Taylor Cole Estate Agents on the contact number provided.
