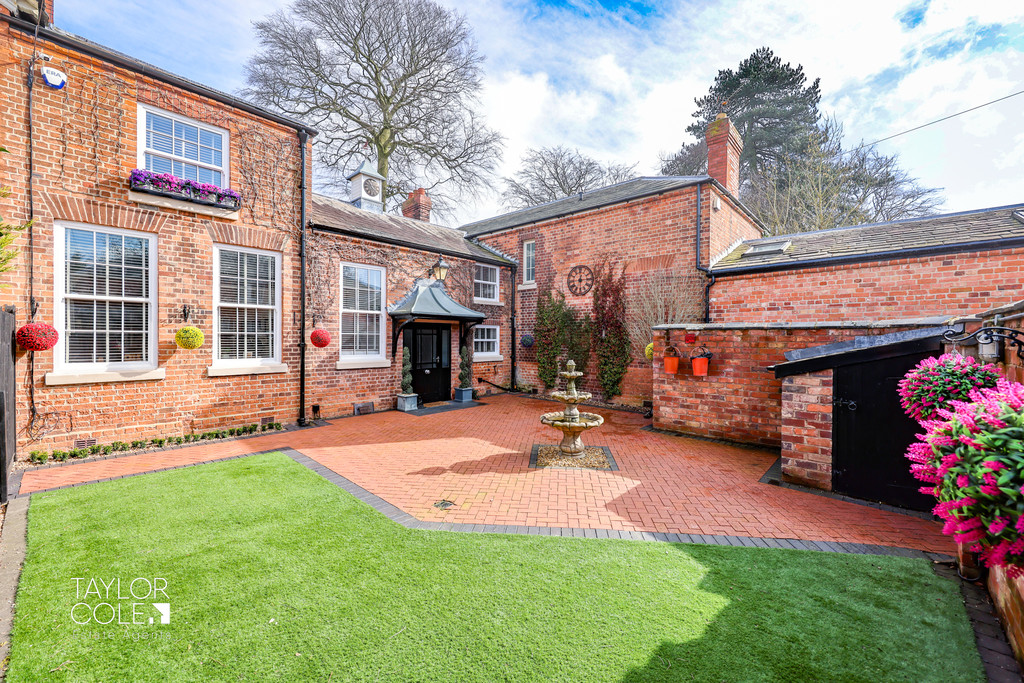Description
Welcome to this beautiful and unique three-bedroom mews house nestled within the heart of Canwell. Steeped in history and charm, this residence offers a perfect blend of modern amenities and traditional features, all within a picturesque courtyard setting.
Originally built in the late 1800s to accommodate workers from Canwell Hall, this property was thoughtfully converted into individual dwellings over 30 years ago. Today, it stands as a testament to timeless elegance and careful restoration.
As you approach the courtyard entrance, you are greeted by a private gravel drive accessed via a charming carriage way, providing off-road parking for multiple vehicles. The home boasts dual internal access points; one from the original front entrance door which is guided to by the side private drive and another via a rear entrance gate leading from gravelled drive through to the walled garden where you can find the traditional doorway.
GROUND FLOOR The original front entrance door brings you into an inviting entrance hall which provides a storage cupboard and door into the welcoming reception hallway. From here you are lead to a meticulously designed bespoke kitchen, which features a central granite-topped island and shaker-style units. This kitchen boasts both functionality and style. Additional storage space is provided by a concealed pantry housing an American-style fridge-freezer.
The ground floor also features a grand, yet cosy living room, complete with newly fitted sash windows offering views of the serene walled garden. A central log burner adds warmth and character to the space, with ample floorspace surround for freestanding lounge furniture. A modern shower room completes this level, offering convenience and luxury with walk-in shower, matching suite and newly laid tiled flooring.
LOUNGE 18′ 10" x 11′ 04" (5.74m x 3.45m)
BREAKFAST KITCHEN 13′ 04" x 14′ 04" (4.06m x 4.37m)
PANTRY 4′ 05" x 4′ 00" (1.35m x 1.22m)
DOWNSTAIRS SHOWER ROOM 8′ 06" x 4′ 09" (2.59m x 1.45m)
ENTRANCE HALL 8′ 10" x 4′ 01" (2.69m x 1.24m)
FIRST FLOOR Ascending the split staircase with a feature ceiling-to-floor window, you’ll find three bedrooms on the first floor. The master and second bedrooms offer ample space for double beds and fitted wardrobes, while the third bedroom is versatile, ideal for a single bedroom, nursery, or home office. A stunning bathroom, with matching four-piece suite, maintains the property’s elegant aesthetic.
BEDROOM ONE 12′ 02" x 11′ 04" (3.71m x 3.45m)
BEDROOM TWO 18′ 10" x 9′ 07" (5.74m x 2.92m)
BEDROOM THREE 6′ 09" x 9′ 08" (2.06m x 2.95m)
BATHROOM 11′ 02" x 6′ 01" (3.4m x 1.85m)
EXTERNAL Outside, the beautifully restored frontage exudes charm, with a bespoke clocktower and reclaimed brick walls framing the garden. An artificial lawn and block paving create a low-maintenance yet inviting outdoor space, perfect for relaxation and entertainment. A reclaimed brick-built shed provides practical storage solutions, while a feature canopy porch and stunning climbing plantation adds to the property’s curb appeal.
In summary, this meticulously renovated mews house offers a rare opportunity to own a piece of history combined with modern comfort in the heart of Canwell. Whether you’re drawn to its stunning characteristics, convenient location, or tranquil outdoor space, this property is sure to capture your heart.
ADDITIONAL COSTS We have been advised that £350 is paid half yearly to the Canwell Estate towards use of the access approach drive and other services. Please contact an agent for further details.
ANTI MONEY LAUNDERING In accordance with the most recent Anti Money Laundering Legislation, buyers will be required to provide proof of identity and address to the Taylor Cole Estate Agents once an offer has been submitted and accepted (subject to contract) prior to Solicitors being instructed.
TENURE We have been advised that this property is freehold, however, prospective buyers are advised to verify the position with their solicitor / legal representative.
VIEWING By prior appointment with Taylor Cole Estate Agents on the contact number provided.
