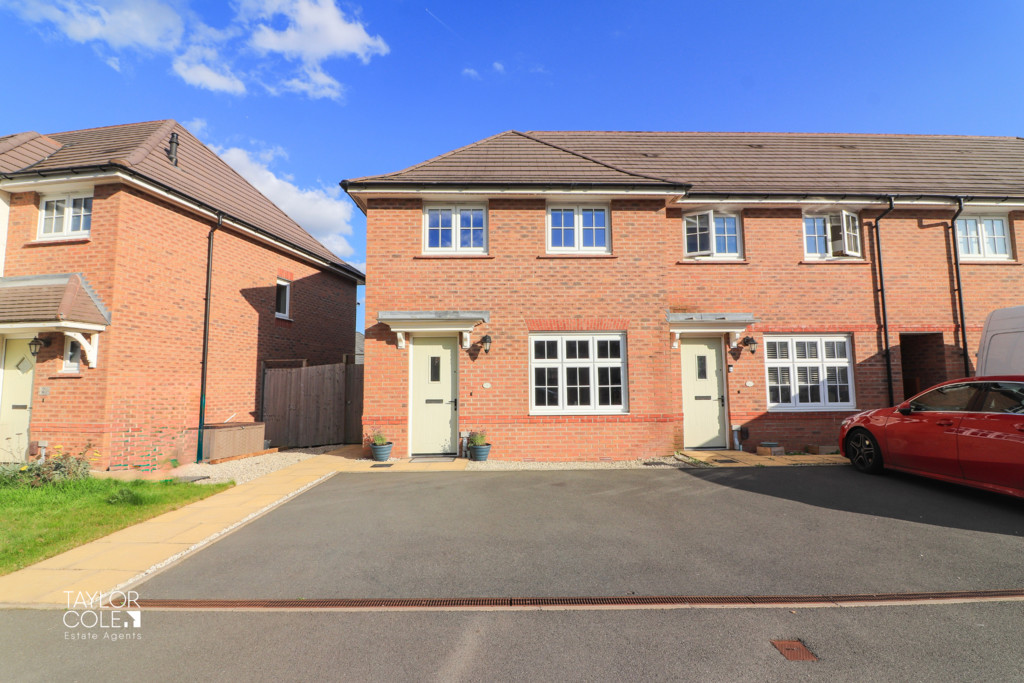Description
This immaculately presented and deceptively spacious end of terrace family home is located in the charming, modern development of ‘Amington Fairway,’ once a thriving golf course. Tastefully customised by the current owner, the property radiates a bright and inviting allure throughout. To the front, a tarmacadam driveway offers ample off-road parking.
LOCALE Amington Fairway provides a perfect setting, surrounded by stylish homes and offering easy access to local schools, commuter links, and shopping amenities.
GROUND FLOOR Upon entering, you are greeted by a warm and welcoming ambience, with a convenient guest cloakroom immediately adjacent. The lounge is a cosy yet spacious reception area, enriched with warm accents that create a relaxing atmosphere. Its generous proportions allow for a variety of freestanding furnishings and layout possibilities. Towards the rear of the home, the stunning open-plan kitchen/diner features sleek base units, integrated appliances, and ample workspace. French doors lead out to the attractive rear garden, seamlessly blending indoor and outdoor living.
ENTRANCE HALL
FAMILY LOUNGE 17′ 7" x 12′ 0" (5.38m x 3.68m)
OPEN PLAN KITCHEN/DINER 16′ 0" x 9′ 10" (4.90m x 3.02m)
GUEST CLOAKROOM 5′ 3" x 3′ 7" (1.62m x 1.11m)
FIRST FLOOR On the first floor, the home is designed to suit a range of buyers, with three well-proportioned bedrooms that offer versatility in function. The main bedroom is further enhanced by an elegant en suite bathroom, featuring a high-quality three-piece suite with beautifully tiled surrounds. The family bathroom mirrors the en suite’s style and sophistication, also boasting a three-piece suite.
BEDROOM ONE 11′ 2" x 9′ 6" (3.41m x 2.91m)
EN SUITE 9′ 1" x 6′ 7" (2.78m x 2.02m)
BEDROOM TWO 10′ 7" x 8′ 10" (3.25m x 2.70m)
BEDROOM THREE 9′ 5" x 6′ 11" (2.88m x 2.12m)
BATHROOM 6′ 10" x 5′ 7" (2.10m x 1.71m)
OUTSIDE
REAR GARDEN Outside, the rear garden offers plenty of potential for customisation, with a combination of slab-paved patios and well-manicured lawns, providing a perfect space for outdoor enjoyment. Secure timber fencing encloses the property, offering privacy and a sense of seclusion.
ANTI MONEY LAUNDERING In accordance with the most recent Anti Money Laundering Legislation, buyers will be required to provide proof of identity and address to the Taylor Cole Estate Agents once an offer has been submitted and accepted (subject to contract) prior to Solicitors being instructed.
TENURE We have been advised that this property is freehold, however, prospective buyers are advised to verify the position with their solicitor / legal representative.
VIEWING By prior appointment with Taylor Cole Estate Agents on the contact number provided.
