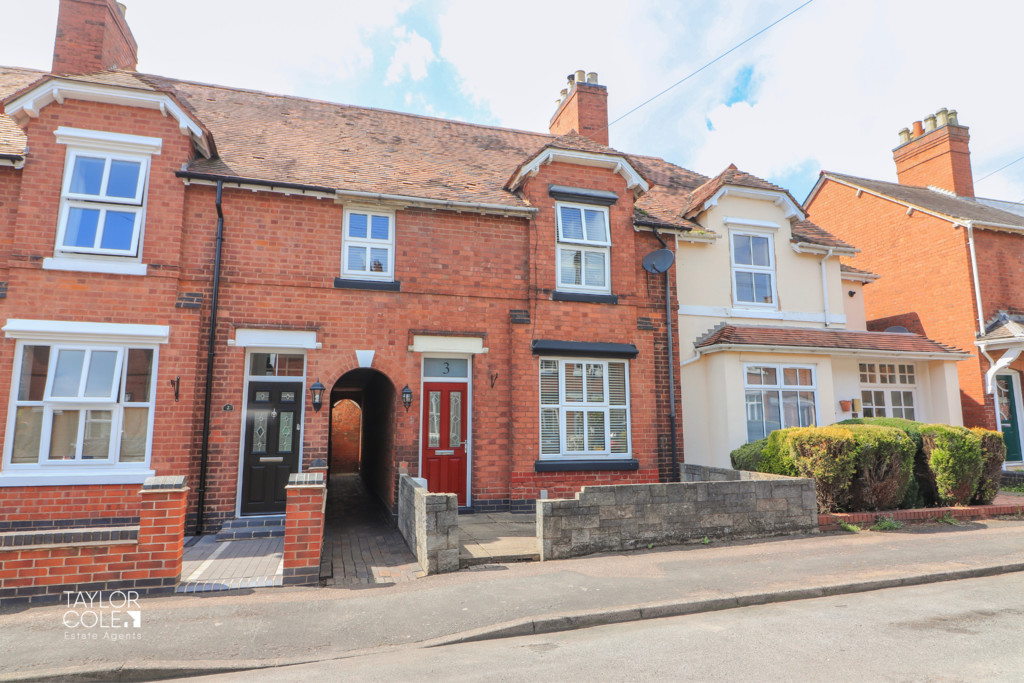Description
Welcome to this exceptional three-bedroom mid-terrace property, where traditional charm meets contemporary elegance, curated with care and attention to detail by the current vendors, set within this highly sought after location just a short distance from Tamworth Town Centre and a host of local amenities.
GROUND FLOOR Upon entering, you’re greeted by a warm and inviting reception hallway, setting the stage for the sophisticated living spaces that await. The dining area seamlessly flows into a stunning open aspect through lounge, illuminated by an abundance of natural light, creating a welcoming atmosphere for both relaxation and entertainment. The lounge exudes cosiness, enhanced by exposed brick accents and a multi-fuel log burner, perfect for chilly evenings. Meanwhile, the dining area enjoys the luxury of indoor-outdoor living, with French doors opening onto the rear garden, inviting the outside in.
Positioned at the rear of the property, the wonderful kitchen is a chef’s delight, boasting a tasteful range of matching units with integrated appliances. Natural light floods the space, courtesy of windows overlooking the rear garden, while ceiling downlighters add a touch of modernity.
ENTRANCE HALL
LOUNGE 10′ 9" x 11′ 6" (3.28m x 3.51m)
DINING ROOM 11′ 1" x 12′ 5" (3.38m x 3.80m)
KITCHEN 6′ 11" x 12′ 2" (2.12m x 3.73m)
FIRST FLOOR Ascending to the first floor, you’ll be captivated by the wonderful vaulted ceilings, adding charm and character to the generous proportions of the bedrooms. Bedrooms one and two offer superb double proportions, providing ample space for a range of freestanding bedroom furniture, with views over the front and rear aspects respectively. Bedroom three offers versatility, currently utilised as a single bedroom but adaptable for a variety of functions to suit your lifestyle.
The highlight of the first floor is the exceptional family bathroom, exuding luxury with a sleek four-piece suite. Pamper yourself in the freestanding double-ended bathtub or refresh in the spacious walk-in shower with elegant screens enclosing it. A pedestal hand wash basin and close-coupled WC complete this indulgent oasis.
BEDROOM ONE 11′ 2" x 11′ 6" (3.42m x 3.52m)
BEDROOM TWO 12′ 6" x 8′ 1" (3.83m x 2.47m)
BEDROOM THREE 11′ 5" x 6′ 5" (3.50m x 1.98m)
BATHROOM 7′ 0" x 12′ 6" (2.15m x 3.83m)
OUTSIDE Stepping outside, the property boasts a lovely rear garden, featuring a block-paved patio leading onto a generous lawn that extends to the bottom of the plot. Timber fencing envelopes the boundaries, providing privacy and seclusion, creating the perfect outdoor retreat for relaxation and enjoyment.
ANTI MONEY LAUNDERING In accordance with the most recent Anti Money Laundering Legislation, buyers will be required to provide proof of identity and address to the Taylor Cole Estate Agents once an offer has been submitted and accepted (subject to contract) prior to Solicitors being instructed.
TENURE We have been advised that this property is freehold, however, prospective buyers are advised to verify the position with their solicitor / legal representative.
VIEWING By prior appointment with Taylor Cole Estate Agents on the contact number provided.
