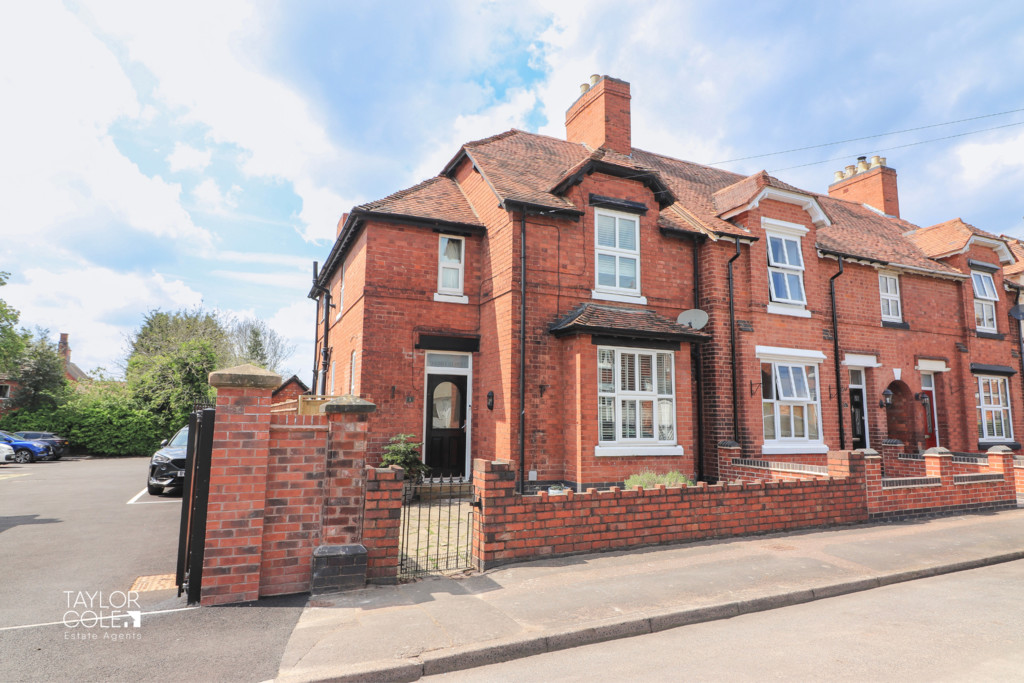Description
Nestled in a prime location just moments away from Tamworth Town Centre, this exquisite two-bedroom end of terrace property exudes charm and character at every turn. Boasting traditional features throughout, this home offers a seamless blend of classic elegance and modern comfort.
GROUND FLOOR Upon entering, you are greeted by a welcoming reception hallway, leading to all ground floor accommodations. The focal point of the home is the spacious family lounge, bathed in natural light courtesy of the bay window and offering ample space for versatile furnishing arrangements. Adjacent to the lounge, a delightful secondary reception space, currently utilised as a dining room, features French doors opening onto the lush rear garden, providing picturesque views.
The well-appointed kitchen boasts a tasteful selection of wooden units complemented by roll-top working surfaces, creating a perfect space for culinary endeavours. A convenient utility room/store room, tucked at the rear of the kitchen, offers additional storage space and provides access to the rear garden.
ENTRANCE HALL
LOUNGE 12′ 6" x 11′ 6" (3.82m x 3.52m)
DINING ROOM 12′ 6" x 11′ 6" (3.82m x 3.52m)
KITCHEN 9′ 9" x 13′ 5" (2.99m x 4.11m)
UTILITY ROOM/STORE ROOM 3′ 4" x 6′ 3" (1.04m x 1.93m)
FIRST FLOOR Ascending to the first floor, the space is filled with natural light, thanks to vaulted ceilings that create a unique and inviting ambiance. The main bedroom overlooks the front of the property and offers comfortable double proportions, while the second bedroom enjoys similar benefits with views overlooking the tranquil rear garden.
An inviting archway off the landing leads to the family bathroom, featuring a two-piece suite consisting of a pedestal hand wash basin and a panelled bathtub with a shower screen and fitment over. Adjacent to the bathroom, a separate cloakroom houses a close-coupled WC for added convenience.
BEDROOM ONE 12′ 6" x 11′ 8" (3.82m x 3.56m)
BEDROOM TWO 12′ 7" x 11′ 6" (3.84m x 3.52m)
BATHROOM 6′ 0" x 4′ 7" (1.85m x 1.41m)
SEPARATE WC 2′ 0" x 4′ 7" (0.61m x 1.41m)
OUTSIDE Stepping outside, you are greeted by an exceptional rear garden, meticulously landscaped with verdant lawns and vibrant flora, creating a serene and private oasis. Generous slab-paved patios provide the perfect space for outdoor entertaining, while secure timber fencing ensures privacy and security. Additionally, the plot boasts brick-built outbuildings, offering storage space or potential for conversion, further enhancing the appeal of this remarkable property.
ANTI MONEY LAUNDERING In accordance with the most recent Anti Money Laundering Legislation, buyers will be required to provide proof of identity and address to the Taylor Cole Estate Agents once an offer has been submitted and accepted (subject to contract) prior to Solicitors being instructed.
TENURE We have been advised that this property is freehold, however, prospective buyers are advised to verify the position with their solicitor / legal representative.
VIEWING By prior appointment with Taylor Cole Estate Agents on the contact number provided.
