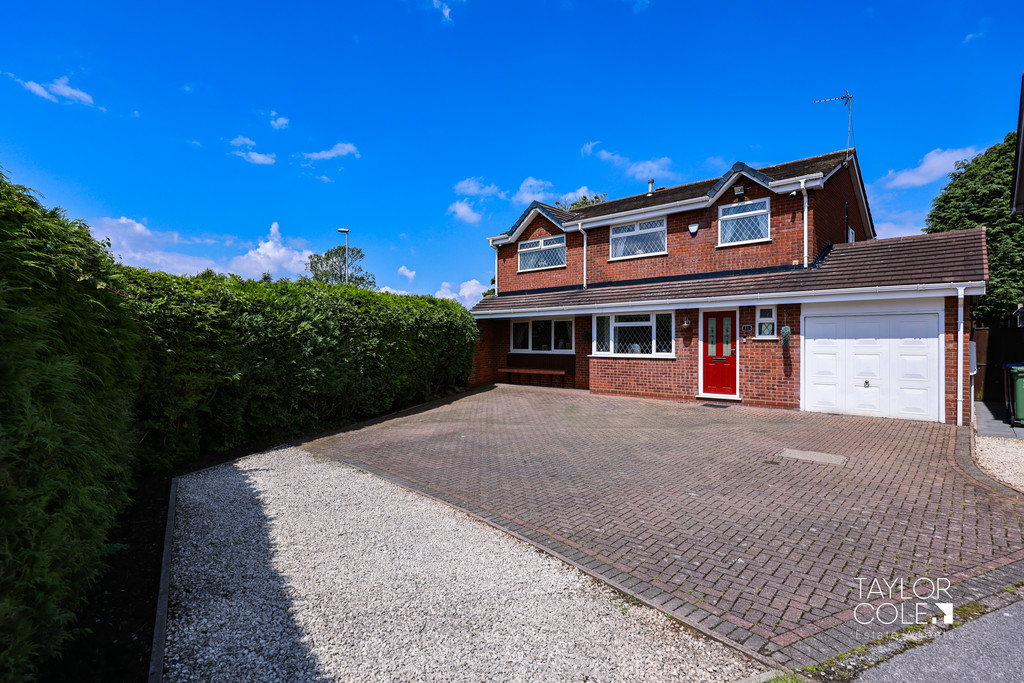Description
Welcome to this superb and extended four bedroom detached family home, nestled in the most private of positions within the highly sought-after residential development of ‘Acorn Ridge’. This property is the epitome of family living, offering both space and privacy in a stunning setting.
THE FORE Approaching the property, you are greeted by a private tarmac driveway leading to the property’s block-paved driveway, providing ample parking facilities. The pruned and shaped conifer hedgerow surrounding the front ensures both privacy and an aesthetically pleasing exterior.
GROUND FLOOR As you step into the welcoming entrance hall, you’ll find stairs leading to the first-floor landing and a convenient storage cupboard beneath. The hall provides access to the guest cloakroom, the spacious living room, and the breakfast kitchen.
The living room features a bay window that overlooks the front aspect, offering generous floor space for freestanding lounge furniture, complemented by a feature fire display. An open archway leads into the dining area, which comfortably accommodates a freestanding dining table and features French doors opening to the rear garden.
The breakfast kitchen is a standout feature, boasting a stylish display of matching wall and base units with recesses for freestanding appliances. It includes a built-in Kenwood oven and grill, a five-ring gas hob set within the central island, and an integral door leading to the rear of the garage. Windows overlook the rear garden, flooding the space with natural light.
Adjacent to the dining area, the bright garden room offers additional seating space with windows to the rear and double doors leading to the family room. This room, part of the side extension, provides versatile space perfect for various family activities.
LIVING ROOM 11′ 05" x 19′ 01" (3.48m x 5.82m)
BREAKFAST KITCHEN 11′ 03" x 15′ 04" (3.43m x 4.67m)
DINING AREA 8′ 06" x 10′ 05" (2.59m x 3.18m)
FAMILY ROOM 18′ 01" x 11′ 06" (5.51m x 3.51m)
GARDEN ROOM 11′ 00" x 12′ 08" (3.35m x 3.86m)
GUEST CLOAKROOM 6′ 05" x 2′ 06" (1.96m x 0.76m)
FIRST FLOOR The first-floor landing grants access to the loft hatch and benefits from natural light through a side window. The master bedroom is a true retreat, offering a wealth of floor space, dual aspect windows to the front and side, fitted wardrobes, and a luxurious ensuite featuring a four piece suite and a storage cupboard.
The three further bedrooms are all generous doubles, each thoughtfully designed to maximise space and comfort. The family bathroom is beautifully appointed with modern floor-to-ceiling tiles and a matching three-piece suite.
MASTER BEDROOM 16′ 03" x 11′ 08" (4.95m x 3.56m)
MASTER BEDROOM EN-SUITE 11′ 08" x 8′ 04" (3.56m x 2.54m)
BEDROOM TWO 12′ 01" x 10′ 00" (3.68m x 3.05m)
BEDROOM THREE 10′ 05" x 9′ 09" (3.18m x 2.97m)
BEDROOM FOUR 7′ 07" x 9′ 01" (2.31m x 2.77m)
FAMILY BATHROOM 7′ 01" x 5′ 09" (2.16m x 1.75m)
THE REAR The rear garden is a delightful outdoor oasis, featuring a slab paved patio area perfect for seating and entertaining. Beyond the patio, a stretch of lawn spans the full width of the garden, surrounded by timber fencing for privacy. A secondary raised patio in the right-hand corner offers additional outdoor seating, ideal for enjoying sunny days. To the side of the home is a brick built shed providing excellent outdoor storage solutions.
ANTI MONEY LAUNDERING In accordance with the most recent Anti Money Laundering Legislation, buyers will be required to provide proof of identity and address to the Taylor Cole Estate Agents once an offer has been submitted and accepted (subject to contract) prior to Solicitors being instructed.
TENURE We have been advised that this property is freehold, however, prospective buyers are advised to verify the position with their solicitor / legal representative.
VIEWING By prior appointment with Taylor Cole Estate Agents on the contact number provided.
