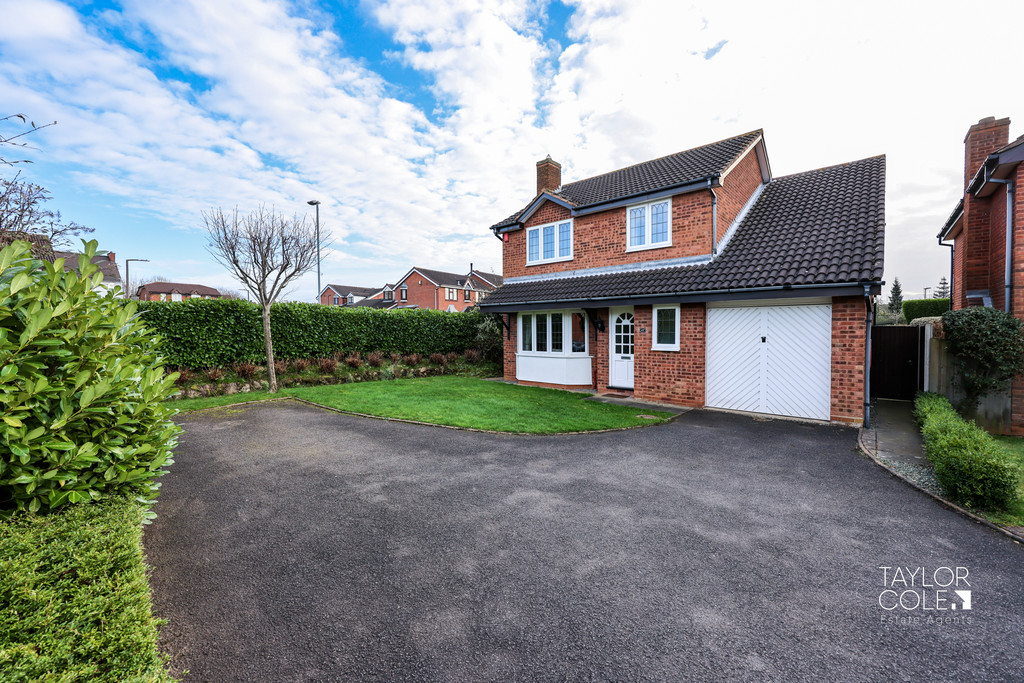Description
Welcome to this charming and very well maintained four bedroom detached family home, nestled in an enviable position within this quaint cul-de-sac. With the added advantage of being offered with ‘no chain,’ this superb home offers an excellent opportunity for all prospective purchasers.
THE FORE Approaching the residence, the tarmacadam driveway offers ample off-road parking and leads you to the up and over garage door and side entrance gate. A neat lawned garden graces the front of the house, complemented by a path guiding you to the welcoming front entrance with shrubbery and evergreens surround.
FIRST FLOOR Upon entering, an attractive hallway unfolds, with a staircase leading to the first-floor landing and storage cupboard beneath. The front positioned living room boasts a bow window, providing a delightful view of the private fore. Double doors seamlessly transition you into a separate dining room, currently utilised as a snug. Adjacent to this is the well appointed kitchen, featuring matching wall and base units, a rear garden facing window, and convenient access to both the side aspect and the garage. A guest cloakroom completes the ground floor layout.
LIVING ROOM 12′ 00" x 16′ 06" (3.66m x 5.03m)
DINING ROOM 10′ 09" x 9′ 05" (3.28m x 2.87m)
BREAKFAST KITCHEN 9′ 05" x 16′ 09" (2.87m x 5.11m)
GUEST CLOAKROOM 3′ 03" x 6′ 07" (0.99m x 2.01m)
FIRST FLOOR On the first floor, you are greeted by a landing with a loft hatch, an over stairs cupboard, and access to all remaining rooms. The master bedroom offers a private en-suite shower room, ensuring comfort and convenience. The second bedroom provides ample floor space and a rear-facing window, while the third bedroom features a spacious walk-in wardrobe with an adjoining airing cupboard. The fourth bedroom, situated to the front, adds to the versatility of this family home. The well maintained family bathroom encompasses a matching three piece suite.
BEDROOM ONE 10′ 02" x 10′ 09" (3.1m x 3.28m)
BEDROOM ONE EN-SUITE 7′ 00" x 5′ 00" (2.13m x 1.52m)
BEDROOM TWO 11′ 11" x 9′ 04" (3.63m x 2.84m)
BEDROOM THREE 8′ 06" x 11′ 04" (2.59m x 3.45m)
BEDROOM THREE WALK-IN WARDROBE 7′ 04" x 7′ 09" (2.24m x 2.36m)
BEDROOM FOUR 8′ 02" x 6′ 08" (2.49m x 2.03m)
FAMILY BATHROOM 6′ 11" x 6′ 01" (2.11m x 1.85m)
THE REAR The rear garden begins with an appealing stretch of patio, ideal for outdoor seating and entertainment. A central lawn is surrounded by shaped borders, enclosed by both wall and fencing. To the rear of the garden lies a gravelled section, accommodating a free-standing timber shed for additional storage. Further storage is available to the side aspect where outdoor space is neatly positioned behind a secure side gate.
ANTI MONEY LAUNDERING In accordance with the most recent Anti Money Laundering Legislation, buyers will be required to provide proof of identity and address to the Taylor Cole Estate Agents once an offer has been submitted and accepted (subject to contract) prior to Solicitors being instructed.
TENURE We have been advised that this property is freehold, however, prospective buyers are advised to verify the position with their solicitor / legal representative.
VIEWING By prior appointment with Taylor Cole Estate Agents on the contact number provided.
