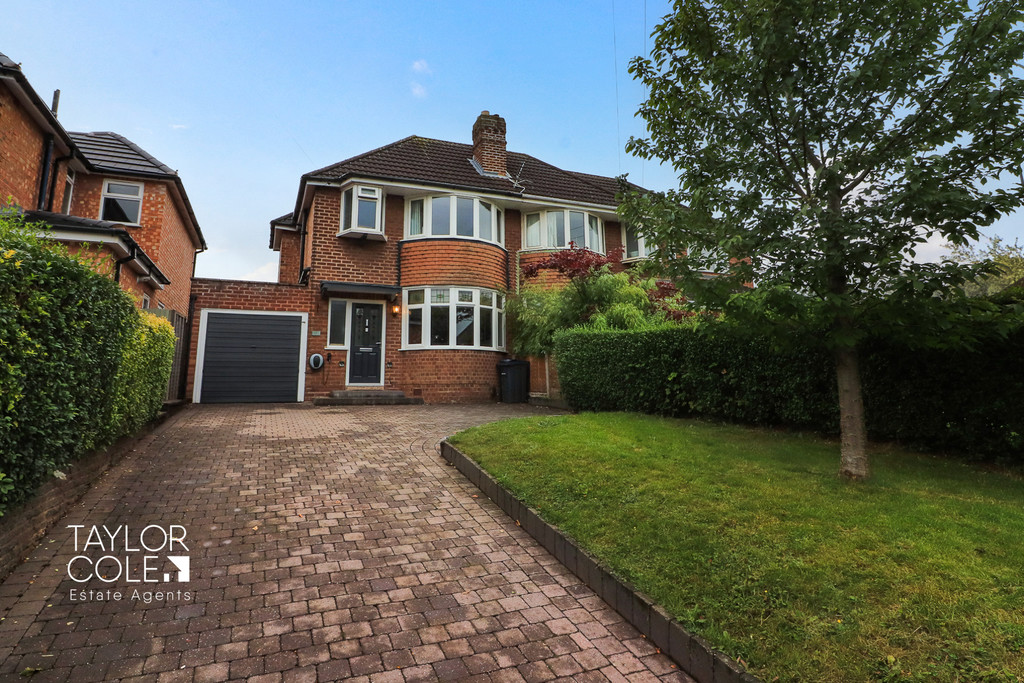Description
Taylor Cole Estate Agents are delighted to offer ‘for sale’ this most immaculately presented and modern semi detached residence which has been finished by the current owners to the highest of standards. The property benefits from UPVC double glazing, gas fired central heating and a single storey extension, with the property itself briefly comprising: through entrance hall, open plan kitchen/dining area, laundry/guest cloakroom, lounge, three bedrooms, luxury family bathroom, attractive rear garden, fore garden and driveway, garage. Early internal viewing is considered essential.
This charming 1930’s family home is conveniently situated only a short distance away from local schooling, shopping amenities and commuter links, and is positioned behind an L-shaped block paved driveway offering ample off road parking facilities, which in turn provides access to the up and over garage door and composite front entrance door with canopy storm porch above and external courtesy light point adjacent.
THROUGH ENTRANCE HALL Accessed via the obscure double glazed composite front entrance door and having a matching obscure double glazed side screen, staircase off to first floor landing with storage cupboard beneath, modern column radiator, ceiling downlighters, wood grain effect herringbone flooring, door into:
OUTSTANDING KITCHEN/DINING AREA 16′ 11" x 17′ 8" (5.16m x 5.38m) This magnificent open aspect area offers fantastic living, social, dining and cooking space, and is incorporated within a single storey extension and having a feature glass skylight, with the kitchen area having matching two tone shaker base units and drawers with integrated dishwasher, integrated fridge, integrated wine cooler, integrated full height fridge/freezer, tower oven display with built-in ‘Lamona’ oven and combination microwave with additional storage above and beneath, slimline compact working surfaces with matching up-stands, inset sink with hot and cold mixer tap over and drainer grooves adjacent, four ring ‘Lamona’ induction hob with glass splashback and extractor hood above, central island with overhanging breakfast bar with chair recess beneath, ceiling light point over, ceiling downlighters, matching range of shaker wall units offering further storage space, ample floor space for free standing dining and sitting furniture, upright modern column radiator, UPVC double glazed bi-folding doors opening to the rear patio, with matching double glazed window, herringbone wood grain effect flooring, door into:
LAUNDRY/GUEST CLOAKROOM 6′ 6" x 6′ 5" (1.98m x 1.96m) Having a fitted display which offers open recess and plumbing for washing machine, recess and point for tumble dryer, housing for the ‘Worcester Bosch’ combination boiler, close coupled WC, hand wash basin with hot and cold mixer tap over and tile effect splashback, ceiling light point, extractor fan, obscure UPVC double glazed window to the rear, herringbone wood grain effect flooring.
LOUNGE 9′ 10" x 17′ 1" (3m x 5.21m) The cosy lounge is positioned to the front of the property and has a feature UPVC double glazed bay window overlooking the front aspect, floor space for free standing lounge furniture, upright modern column radiator, wall sockets, ceiling light point.
FIRST FLOOR LANDING With loft hatch access, ceiling light point, obscure UPVC double glazed window to the side, door into:
BEDROOM ONE 12′ 9" x 9′ 0" (3.89m x 2.74m) Bedroom one has a UPVC double glazed bay window overlooking the front aspect and providing floor space, ceiling light point, radiator, wall sockets, twin recess for free standing wardrobes.
BEDROOM TWO 12′ 7" x 9′ 11" (3.84m x 3.02m) Having originally been the master bedroom and having a UPVC double glazed window overlooking the rear garden, ceiling light point, radiator, wall sockets, ample floor space for free standing double bed and free standing wardrobes.
BEDROOM THREE 6′ 9" x 7′ 7" (2.06m x 2.31m) Currently being utilised as a nursery, this single bedroom has a ceiling light point, radiator, wall socket, UPVC double glazed window to the rear.
FAMILY BATHROOM 6′ 5" x 5′ 7" (1.96m x 1.7m) This excellent matching ‘Porcelanosa’ suite comprises of a wall mounted hand wash basin with hot and cold mixer tap over, tiled splashback and inset vanity mirror above, close coupled WC, panelled bath with hot and cold mixer tap and shower fitment above with glass side screen, ceiling downlighters, extractor fan, obscure UPVC double glazed bow window to the front aspect, shaver socket, wall mounted heated towel rail, tile effect decorative water resistant flooring.
OUTSIDE
GARAGE Having an up and over garage door accessed from the driveway and enclosing off road parking facilities or additional storage space.
REAR GARDEN The attractive rear garden begins with the slabbed paved patio area offering superb outdoor seating and entertainment space, with sleepers surround retaining the neat lawn which continues beyond to the rear boundary and party boundaries, timber fencing to all boundaries.
ANTI MONEY LAUNDERING In accordance with the most recent Anti Money Laundering Legislation, buyers will be required to provide proof of identity and address to the Taylor Cole Estate Agents once an offer has been submitted and accepted (subject to contract) prior to Solicitors being instructed.
TENURE We have been advised that this property is freehold, however, prospective buyers are advised to verify the position with their solicitor / legal representative.
VIEWING By prior appointment with Taylor Cole Estate Agents on the contact number provided.
