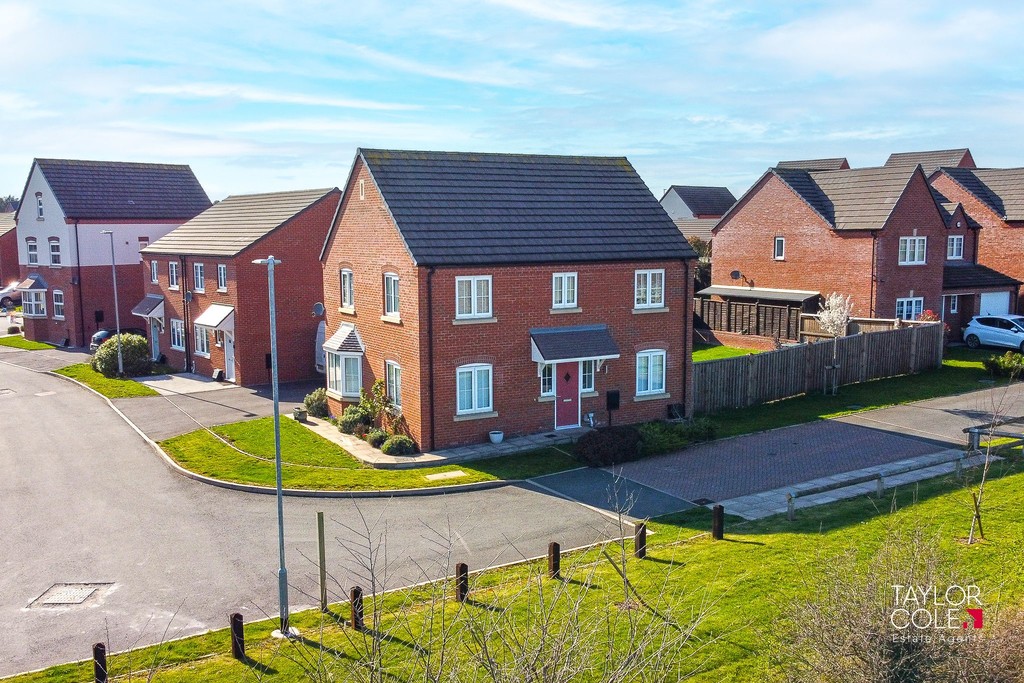Description
Taylor Cole Estate Agents are delighted to offer ‘for sale’ this immaculately presented detached residence built by Messrs Bellway Homes and situated within this highly desirable modern residential development occupying an excellent corner plot position with excellent views to fore. The property has benefits to include UPVC double glazing, gas fired central heating and a summerhouse, with accommodation briefly comprising: reception hallway, spacious lounge, sitting room, guest cloakroom, open plan kitchen/dining room, utility room, four generous sized bedrooms, en-suite, family bathroom, garage, tarmacadam driveway and gardens to front and rear. Internal viewing is strongly recommended.
This attractive family home occupies an excellent position within this highly regarded cul-de-sac and enjoys a wonderful open aspect to the fore, with the property itself being set behind a lawned fore garden with shaped window border containing a variety of flowering plants and shrubs, a tarmacadam driveway provides ample off road parking facilities along with access to the garage and side garden gate, with a paved pathway leading to the front entrance with canopy storm porch, courtesy lighting and a composite double glazed front door.
RECEPTION HALLWAY This through hallway has a staircase leading off to the first floor landing, two ceiling light points, built-in understairs storage cupboard, radiator, doors to:
GUEST CLOAKROOM 7′ 1" x 3′ 3" (2.17m x 1.0m) Comprising of a white suite of close coupled WC and pedestal wash hand basin with tiled splashback, ceiling light point, extractor fan, tiled floor, radiator.
LOUNGE 14′ 11" x 13′ 1" (4.56m x 3.99m (into bay)) This attractively decorated room has a UPVC double glazed bay window, feature media wall with feature electric ‘flame effect’ fire and recess and point for TV and with LED lighting, ceiling light point, two radiators.
SITTING ROOM/STUDY 7′ 8" x 7′ 11" (2.34m x 2.43m) With UPVC double glazed windows to the front and side, ceiling light point, radiator.
KITCHEN/DINING ROOM 23′ 1" x 9′ 8" (7.06m x 2.97m) This stunning open plan room overlooks the rear garden with the breakfast kitchen being fitted with an excellent range of matching base units and drawers, roll top working surfaces over to include breakfast bar and having matching up-stands, inset single drainer stainless steel sink unit with hot and cold mixer tap over, built-in stainless steel ‘Zanussi’ oven, matching four ring gas hob with glass splashback and extractor hood over, integrated appliances to include fridge/freezer and dishwasher, additional range of matching wall mounted cupboards with under-cupboard lighting, UPVC double glazed window overlooking the rear garden, ceiling light point, tiled flooring. Within the dining area is a UPVC double glazed window to the side, UPVC double glazed French doors leading out onto the garden patio, ceiling light point, radiator.
UTILITY ROOM 7′ 1" x 6′ 6" (2.16m x 2.0m) Having a single base unit with roll top working surface over and matching up-stands, inset single drainer stainless steel sink unit with hot and cold mixer tap, recess and plumbing for automatic washing machine, recess and point for additional electrical appliance, ceiling light point, wall mounted ‘Ideal Logic’ central heating boiler, tiled floor, radiator, obscure double glazed door to the side.
FIRST FLOOR LANDING With access to loft, ceiling light point, radiator, built-in airing cupboard, doors to:
BEDROOM ONE 13′ 0" x 11′ 3" (3.98m x 3.45m) This spacious double bedroom has UPVC double glazed windows to the front and side, ceiling light point, radiator, door to:
EN-SUITE 7′ 4" x 4′ 7" (2.26m x 1.40m) The en-suite comprises of a white suite of fully tiled shower cubicle with chrome coloured shower fitment, close coupled WC and pedestal wash hand basin with tiling surrounds, ceiling light point, extractor fan, electric shaver point, radiator, tiled floor, obscure UPVC double glazed window.
BEDROOM TWO 13′ 9" x 10′ 1" (4.21m x 3.09m) Having a UPVC double glazed window to the front, ceiling light point, radiator.
BEDROOM THREE 10′ 0" x 12′ 9" (3.05m x 3.89m) A further double bedroom with a UPVC double glazed window overlooking the rear garden, ceiling light point, radiator.
BEDROOM FOUR 11′ 4" x 9′ 10" (3.47m x 3.01m) Bedroom four has a UPVC double glazed window, ceiling light point, radiator.
FAMILY BATHROOM 7′ 0" x 6′ 3" (2.15m x 1.93m) Fitted with a white suite of panelled bath, close coupled WC and pedestal wash hand basin, complementary wall and floor tiling, ceiling light point, extractor fan, radiator, obscure UPVC double glazed window.
OUTSIDE
GARAGE 19′ 4" x 9′ 11" (5.90m x 3.03m) Having a metal up and over entrance door, ceiling light point.
REAR GARDEN This generous sized rear garden has a paved pathway from the side garden gate, paved patio, lawn with shaped borders and a stepping stone pathway leading to the garden summerhouse with lighting and power.
ANTI MONEY LAUNDERING In accordance with the most recent Anti Money Laundering Legislation, buyers will be required to provide proof of identity and address to the Taylor Cole Estate Agents once an offer has been submitted and accepted (subject to contract) prior to Solicitors being instructed.
TENURE We have been advised that this property is freehold, however, prospective buyers are advised to verify the position with their solicitor / legal representative.
VIEWING By prior appointment with Taylor Cole Estate Agents on the contact number provided.
