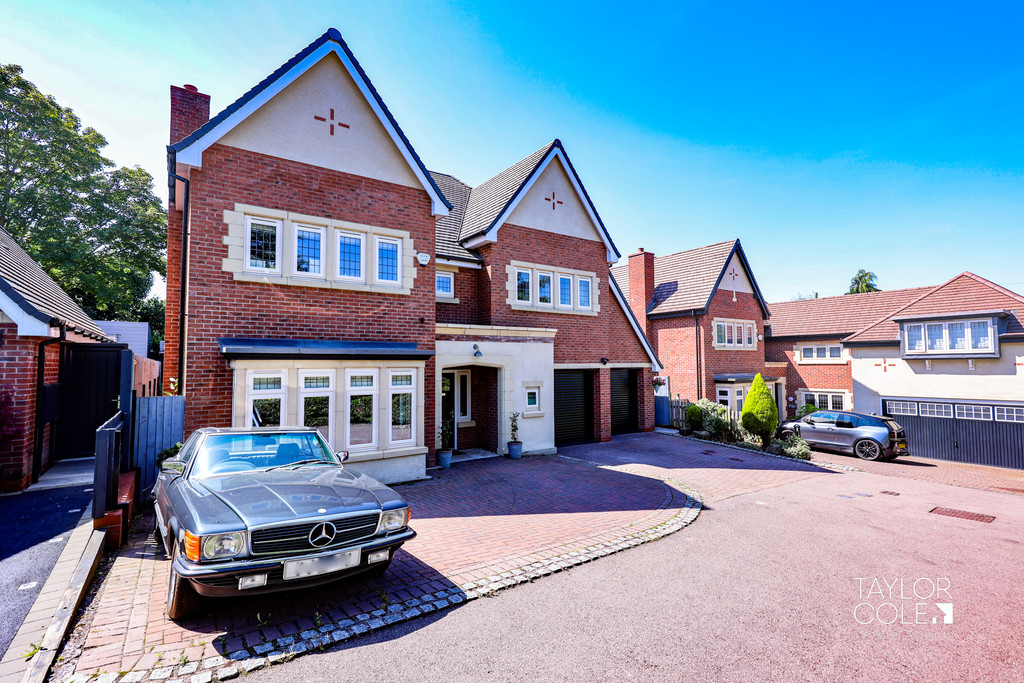Description
Discover this stunning five-bedroom detached residence located on the highly regarded gated development of Orchard Grove off Comberford Road. Constructed in 2015 by the esteemed Cameron Homes, this home boasts impeccable quality and attention to detail. The home, which offers 2335 sqft of living accommodation, is ideally situated near excellent transport options, including motorways and Tamworth train stations, and is within easy reach of the shopping amenities and entertainment hubs of Tamworth, Sutton Coldfield, and Lichfield.
THE FORE Located off Comberford Road, Orchard Grove is a gated community of which boats the utmost privacy for residence. The shared drive leads you down to the property’s driveway which boats ample parking facilities for vehicles, which in turn take you to the expansive integral double garage.
GROUND FLOOR Stepping into the welcoming entrance hall from the recessed porch, you will find a convenient cloakroom, stairs off to the first floor landing and a storage cupboard beneath. A spacious cosy living overlooks the front aspect and provides ample floorspace for freestanding living room furniture. Spanning the full width of the property to the rear is the open aspect kitchen / dining / family area offering outstanding modern day living space, with the kitchen boasting a stylish display of wall and base units, along with quartz working surfaces with continue into the breakfast bar with chair recess beneath. The dining area presents floor space for freestanding dining room table, and the family area has a media wall display with bi-folding doors opening to the stunning rear garden. To the side of the kitchen is a practical utility room with has an integral door into the garage and door out to the rear garden.
LIVING ROOM 12′ 04" x 20′ 07" (3.76m x 6.27m)
OPEN KITCHEN / DINING / FAMILY AREA 37′ 05" x 17′ 04" (11.4m x 5.28m)
BREAKFAST KITCHEN 10′ 09" x 11′ 00" (3.28m x 3.35m)
DINING AREA 14′ 00" x 14′ 03" (4.27m x 4.34m)
FAMILY AREA 14′ 07" x 12′ 01" (4.44m x 3.68m)
UTILITY ROOM 5′ 06" x 10′ 11" (1.68m x 3.33m)
GUEST CLOAKROOM 10′ 05" x 3′ 10" (3.18m x 1.17m)
DOUBLE GARAGE 18′ 07" x 18′ 03" (5.66m x 5.56m)
FIRST FLOOR Ascend to the first floor to find the luxurious master bedroom complete with a dressing area and luxury en-suite. There are four additional bedrooms, two of which share a Jack and Jill ensuite bathroom. The gallery landing sits central to the bedrooms and offers storage facilities.
MASTER BEDROOM 12′ 04" x 16′ 11" (3.76m x 5.16m)
MASTER BEDROOM EN-SUITE 9′ 01" x 5′ 05" (2.77m x 1.65m)
BEDROOM TWO 14′ 01" x 12′ 04" (4.29m x 3.76m)
BEDROOM THREE 17′ 05" x 12′ 03" (5.31m x 3.73m)
JACK & JILL EN-SUITE 10′ 00" x 6′ 04" (3.05m x 1.93m)
BEDROOM FOUR 11′ 00" x 14′ 01" (3.35m x 4.29m)
BEDROOM FIVE 10′ 04" x 8′ 07" (3.15m x 2.62m)
FAMILY BATHROOM 6′ 04" x 8′ 01" (1.93m x 2.46m)
EXTERNAL The most impressive rear garden has been extensively redesigned for easy maintenance whilst offering a standout private retreat for the residence and their guests. A wide patio area is directly off the house and continues to the aluminium frame pagoda and hot tube area. A raised section of artificial lawn is positioned in front of a newly installed composite cladded cabin which spans the rear of the garden and presents a snug / games room with fitted bar and air condition. Adjacent is the fitted gym with walled mirrors and air conditioning. The entire plot is securely enclosed by fencing, ensuring privacy and tranquility.
ANTI MONEY LAUNDERING In accordance with the most recent Anti Money Laundering Legislation, buyers will be required to provide proof of identity and address to the Taylor Cole Estate Agents once an offer has been submitted and accepted (subject to contract) prior to Solicitors being instructed.
TENURE We have been advised that this property is freehold, however, prospective buyers are advised to verify the position with their solicitor / legal representative.
VIEWING By prior appointment with Taylor Cole Estate Agents on the contact number provided.
