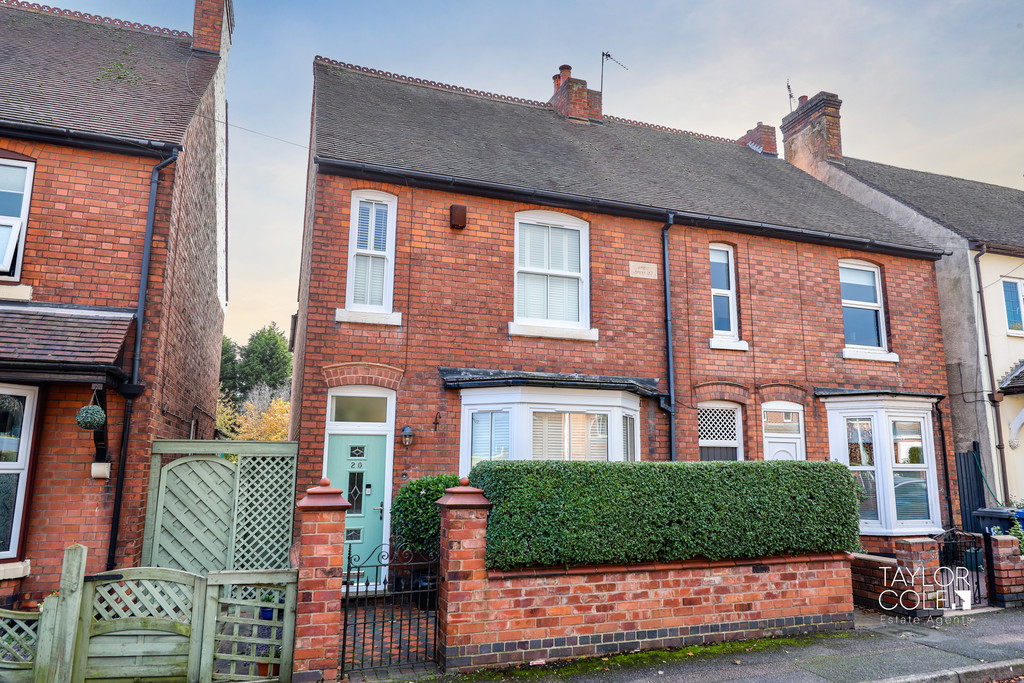Description
Taylor Cole Estate Agents are thrilled to welcome to the market a timeless gem a short walk from the heart of Tamworth Town Centre, a captivating Edwardian property that seamlessly blends classic charm with modern comforts. This enchanting home, which benefits from newly installed UPVC double glazed sash windows and gas fired central heating, spans three stories, each exuding the grace and characteristics of the Edwardian era.
GROUND FLOOR Upon entering the home, you are greeted by an inviting hallway with Minton flooring that sets the tone for the entire residence. The ground floor unfolds to reveal a formal living room and a dining room, both adorned with traditional features. An inner lobby leads to a convenient guest cloakroom and onto the well-appointed kitchen and additional dining area, with handmade cabinets, central island unit and ornate features, all overlooking the rear garden and access to the outside gazebo.
LIVING ROOM 16′ 02" x 13′ 11" (4.93m x 4.24m)
DINING ROOM 13′ 11" x 13′ 01" (4.24m x 3.99m)
FITTED KITCHEN & DINING AREA 23′ 10" x 10′ 00" (7.26m x 3.05m)
GUEST CLOAKROOM 6′ 02" x 3′ 10" (1.88m x 1.17m)
FIRST & SECOND FLOORS Ascend to the first floor, where you’ll discover three generously proportioned bedrooms, two double and a single, and a tastefully appointed family bathroom. An extended hallway continues the home upward, leading to the converted loft space on the second floor – a versatile area that beckons as a spacious fourth bedroom, providing a retreat with ample room to unwind and further storage space.
MASTER BEDROOM 14′ 00" x 10′ 08" (4.27m x 3.25m)
BEDROOM TWO 11′ 05" x 11′ 08" (3.48m x 3.56m)
BEDROOM THREE 10′ 00" x 6′ 11" (3.05m x 2.11m)
BEDROOM FOUR 12′ 05" x 17′ 09" (3.78m x 5.41m)
FAMILY BATHROOM 6′ 08" x 8′ 03" (2.03m x 2.51m)
REAR GARDEN The rear of the property boasts an immaculately kept and south facing garden, a testament to the care and attention lavished upon this residence. The outdoor space is thoughtfully divided into separate areas, creating a pleasing blend of greenery and functionality. A convenient side entrance passage offers direct access to the fore and at the rear of the garden is a summer house / workshop with mains power supply, offering additional spaces for relaxation and recreation. This private oasis beckons residents to bask in the tranquility of the surroundings.
SUMMER HOUSE/WORKSHOP 17′ 05" x 11′ 03" (5.31m x 3.43m)
In essence, this Edwardian property is a harmonious marriage of tradition and modernity, providing a haven in the midst of Tamworth Town Centre. With its timeless appeal, versatile living spaces, and meticulously maintained outdoor haven, this home stands as a testament to refined living in a prime location.
ANTI MONEY LAUNDERING In accordance with the most recent Anti Money Laundering Legislation, buyers will be required to provide proof of identity and address to the Taylor Cole Estate Agents once an offer has been submitted and accepted (subject to contract) prior to Solicitors being instructed.
TENURE We have been advised that this property is freehold, however, prospective buyers are advised to verify the position with their solicitor / legal representative.
VIEWING By prior appointment with Taylor Cole Estate Agents on the contact number provided.
