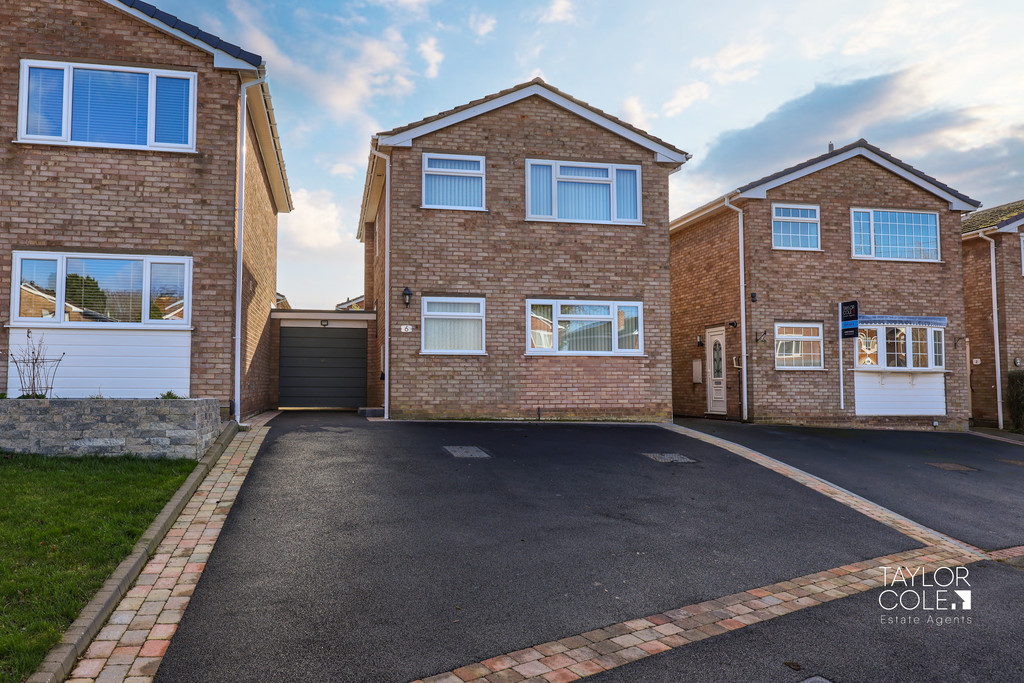Description
Introducing this exceptional and meticulously upgraded three bedroom link-detached property, situated in the sought-after location of Coton Green. This stunning residence has been thoughtfully designed to offer a perfect blend of modern comfort and spacious accommodation.
GROUND FLOOR As you step into the property, you are greeted by an inviting entrance hall with stairs off to the first floor landing and doors through to the ground floor accommodation. The heart of this residence is undoubtedly the superbly fitted kitchen, boasting a stunning array of matching wall and base units, complemented by integrated appliances. The living room, located to the rear, has ample floor space, feature wall mounted electric fire display, and offers an outlook to the rear garden though the siding patio doors and adjacent window. A refitted guest cloakroom on this level adds to the convenience and benefits from a refitted suite.
LIVING ROOM 11′ 9" x 16′ 1" (3.58m x 4.9m)
KITCHEN/DINER 15′ 0" x 9′ 7" (4.57m x 2.92m)
GUEST CLOAKROOM
FIRST FLOOR LANDING Ascending to the first floor, a bright landing area awaits, featuring an airing cupboard housing the combi boiler and providing access to the rooms beyond. The master bedroom and the second bedroom, both adorned with built-in wardrobes, offer excellent floor space for freestanding bedroom furniture. The third bedroom, generously sized, completes the bedrooms. The stunning family bathroom boats modern fixtures, a three-piece suite, and tasteful tiling surround.
BEDROOM ONE 11′ 6" x 9′ 7" (3.51m x 2.92m)
BEDROOM TWO 11′ 6" x 8′ 5" (3.51m x 2.57m)
BEDROOM THREE 8′ 7" x 7′ 4" (2.62m x 2.24m)
BATHROOM 6′ 2" x 6′ 2" (1.88m x 1.88m)
EXTERNAL The landscaped rear garden boasts a thoughtfully designed patio area, perfect for outdoor seating and entertainment. A neat lawn, surrounded by timber sleepers and boards, creates a serene centerpiece. The large front driveway has recently been developed to accommodate ample parking and gives access to the garage, which also provides superb storage options with access through an up and over garage door.
ANTI MONEY LAUNDERING In accordance with the most recent Anti Money Laundering Legislation, buyers will be required to provide proof of identity and address to the Taylor Cole Estate Agents once an offer has been submitted and accepted (subject to contract) prior to Solicitors being instructed.
TENURE We have been advised that this property is freehold, however, prospective buyers are advised to verify the position with their solicitor / legal representative.
VIEWING By prior appointment with Taylor Cole Estate Agents on the contact number provided.
