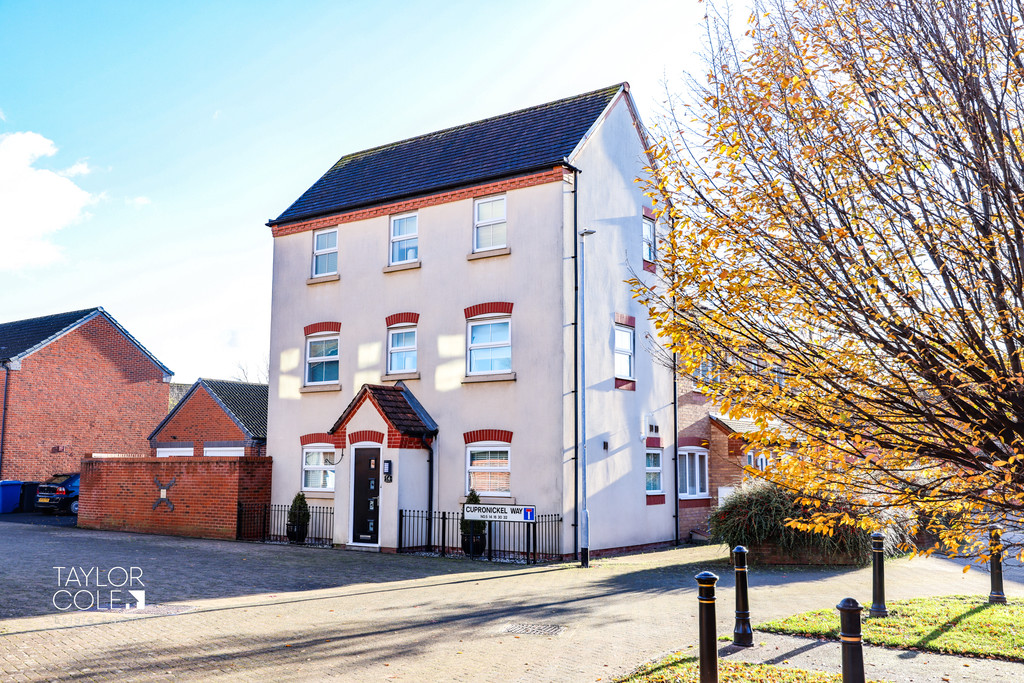Description
Taylor Cole Estate Agents are delighted to present ‘For Sale’ this exceptional three-storey townhouse set within this highly sought-after residential development. Set across three spacious floors, this home features UPVC double glazing gas fired central heating throughout with internal accommodation briefly comprising of: Reception Hall, Lounge, Kitchen/Dining Area, Guest Cloakroom, Master Bedroom with En-Suite, Three Further Bedrooms, Family Bathroom, Attractive Rear Garden and Off Road Parking with Single Garage.
This stunning home offers an excellent opportunity for potential purchasers, being situated on this desirable estate in close proximity to a range of local schooling, shopping amenities and commuter links. Boasting a commanding corner plot, this superb property presents an array of attractive and contemporary finishes throughout courtesy of the current vendors, offering prospective buyers a truly turnkey home.
GROUND FLOOR Entering through the composite front entrance door, you are met with an inviting reception hall hosting the stairs to the first floor landing and offering access to the ground floor’s reception spaces. Having a warm and relaxing ambience, the lounge offers enviable privacy with an outlook onto a tastefully landscaped rear garden whilst the kitchen demonstrates a fantastic space for entertainment, having an open and contemporary design, with a sleek range of fitted base units and opportunity for appliances as well as providing access to the guest cloakroom.
RECEPTION HALL
LOUNGE 9′ 3" x 14′ 2" (2.82m x 4.32m)
KITCHEN/DINING AREA 14′ 1" x 9′ 9" (4.29m x 2.97m)
GUEST CLOAKROOM 6′ 5" x 3′ 2" (1.96m x 0.97m)
FIRST FLOOR The first floor of the property houses both the first and third bedroom respectively, both being very well-proportioned double bedrooms with a myriad of further space for freestanding bedroom furniture, a neatly presented en-suite belonging to the master bedroom, quality wood-grain effect flooring and stairs leading to the second floor.
BEDROOM ONE 14′ 1" x 9′ 8" (4.29m x 2.95m)
EN-SUITE 16′ 9" (max) x 3′ 9" (5.11m x 1.14m)
BEDROOM THREE 9′ 3" x 9′ 11" (2.82m x 3.02m)
SECOND FLOOR Two further bedrooms can be found on this level, enjoying similar benefits to that of the first floor with the added benefit of an immaculate family bathroom, being a spacious four piece suite with quality-tiled accents throughout.
BEDROOM TWO 9′ 6" x 14′ 3" (2.9m x 4.34m)
BEDROOM FOUR 7′ 1" x 7′ 0" (2.16m x 2.13m)
FAMILY BATHROOM 6′ 10" x 10′ 3" (2.08m x 3.12m)
OUTSIDE
GARAGE
REAR GARDEN The rear garden has been beautifully crafted and maintained by the current owners to create this bright and attractive external space. The slab-paved patio and shaped decking area provide a perfect setting for potential garden furniture, with tasteful circular lawns adding a modern and verdant pop of colour. Access to the tarmacadam tandem driveway and garage can be found via rear entrance gate.
ANTI MONEY LAUNDERING In accordance with the most recent Anti Money Laundering Legislation, buyers will be required to provide proof of identity and address to the Taylor Cole Estate Agents once an offer has been submitted and accepted (subject to contract) prior to Solicitors being instructed.
TENURE We have been advised that this property is freehold, however, prospective buyers are advised to verify the position with their solicitor / legal representative.
VIEWING By prior appointment with Taylor Cole Estate Agents on the number provided.
