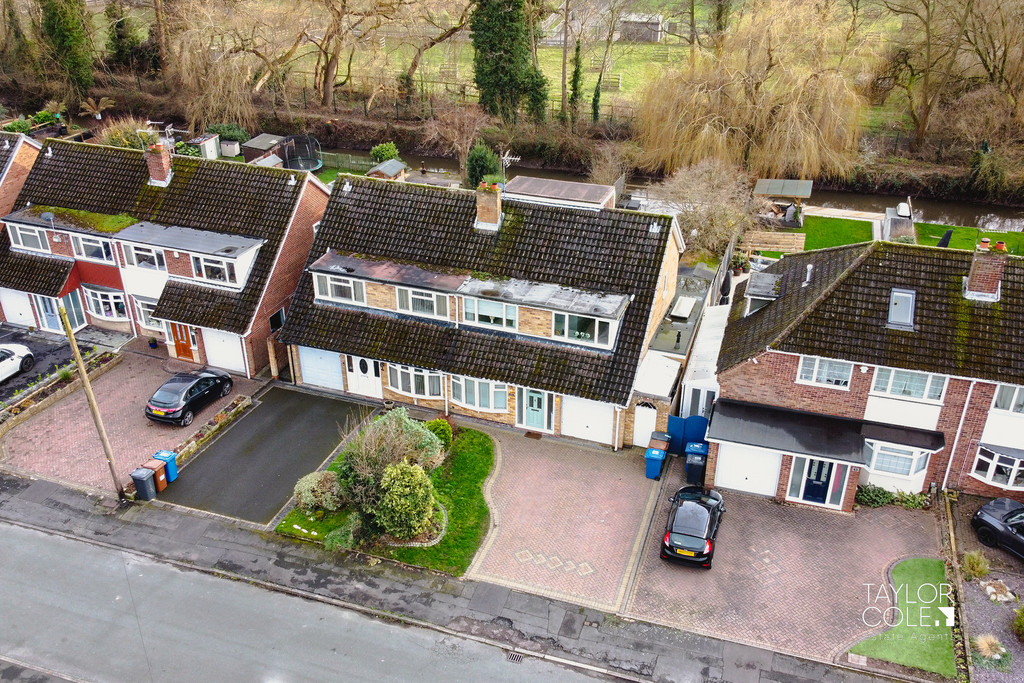Description
Taylor Cole Estate Agents are thrilled to welcome to the market this stunning four bedroom semi-detached home, blessed with one of the most attractive and unique plots Tamworth has to offer. Nestled within the highly revered ‘Reindeer Road’ estate, this wonderful home is supplemented by enviable gardens to the fore and rear, and enjoys superb modern interiors throughout that have been tastefully implemented by the current Vendors.
GROUND FLOOR As you step into the bright and welcoming entrance hall, a sense of openness and sophistication immediately captures your attention. The staircase gracefully ascends to the first-floor landing, offering a glimpse of the luxury that awaits above.
The heart of this home lies in the stunning dual-aspect lounge, where natural light floods the space, highlighting the impeccable design. A feature fireplace adds a touch of elegance, creating a cosy focal point in the room. Bi-fold doors span the entire rear of the property, seamlessly blending the indoors with the outdoors and providing breathtaking views of the attractive rear garden. This seamless integration allows for a harmonious connection with nature.
Step into the modern kitchen, a culinary haven boasting quality tiled flooring and tasteful wooden worktops. The kitchen is not just a functional space but a visual delight, combining contemporary design with practicality. It is the perfect place to unleash your culinary creativity while enjoying the stylish surroundings.
A thoughtful side extension adds both functionality and charm to the property. Hosting a utility area and a guest cloakroom, this space provides convenience for daily living. Additionally, it offers easy access to both the front and rear of the property, enhancing the overall functionality of the home. The doorway from the extension leads to a comfortable and cosy snug, adorned with bespoke wooden accents. This snug is an intimate retreat, providing a perfect space to unwind and relax in style.
ENTRANCE HALLWAY
LOUNGE AREA 18′ 5" x 10′ 5" (5.61m x 3.18m)
DINING AREA 10′ 5" x 8′ 4" (3.18m x 2.54m)
KITCHEN 11′ 8" x 9′ 3" (3.56m x 2.82m)
UTILITY ROOM 19′ 11" x 4′ 5" (6.07m x 1.35m)
GUEST CLOAKROOM
SNUG 8′ 5" x 11′ 0" (2.57m x 3.35m)
FIRST FLOOR Ascend to the first floor of this exceptional property, where a haven of comfort and versatility awaits. The three bedrooms on this level effortlessly accommodate double beds, each room thoughtfully designed to offer flexibility for a variety of functions, inviting residents to transform them into cosy retreats, home offices, or creative sanctuaries.
The first bedroom exudes a sense of tranquility, with ample space for a double bed and additional furnishings. Sunlight filters through the windows, creating a bright and airy ambiance that complements the neutral tones and tasteful decor.
The second bedroom mirrors the comfort and functionality of the first, presenting a welcoming retreat that can adapt to the changing needs of its occupants. Whether used as a guest room or a home office, this space effortlessly combines style and practicality.
The third bedroom continues the theme of versatility, offering a spacious layout that comfortably accommodates a double bed while leaving room for imaginative customisation. Whether it becomes a serene reading nook or a stylish dressing room, the possibilities are endless.
The well-appointed bathroom on this floor is a showcase of sleek design and modern convenience. Adorned in pristine white, the bathroom features a bathtub with an enclosed shower fitment and shower screen, the sink vanity unit provides ample storage and a polished aesthetic and the ensemble is completed with a close coupled WC.
The landing, a central hub on this level, not only connects the bedrooms and bathroom but also serves as the gateway to the second-floor loft conversion. Ascend further to discover an additional space that expands the possibilities of this home, offering yet another area for relaxation, work, or recreation.
BEDROOM ONE 13′ 11" x 10′ 5" (4.24m x 3.18m)
BEDROOM TWO 11′ 10" x 11′ 9" (max) (3.61m x 3.58m)
BEDROOM THREE 13′ 8" (max) x 9′ 0" (4.17m x 2.74m)
FAMILY BATHROOM
SECOND FLOOR The second floor of the property offers a fantastic additional bedroom space as it comfortably houses a double bedroom in addition to a range of freestanding bedroom furnishings with tasteful light fixtures and a large double glazed window overlooking the rear garden.
BEDROOM FOUR 19′ 8" x 9′ 9" (5.99m x 2.97m)
OUTSIDE The rear of the property hosts a stunning feature, with a newly refitted patio section overlooking ‘Bourne Brooke’ offering the perfect space for entertaining or unwinding with a seamless connection to nature in addition to a host of lawn spaces and meandering block paved pathways, with secure timber fencing to the side boundaries.
ANTI MONEY LAUNDERING In accordance with the most recent Anti Money Laundering Legislation, buyers will be required to provide proof of identity and address to the Taylor Cole Estate Agents once an offer has been submitted and accepted (subject to contract) prior to Solicitors being instructed.
TENURE We have been advised that this property is freehold, however, prospective buyers are advised to verify the position with their solicitor / legal representative.
VIEWING By prior appointment with Taylor Cole Estate Agents on the contact number provided.
