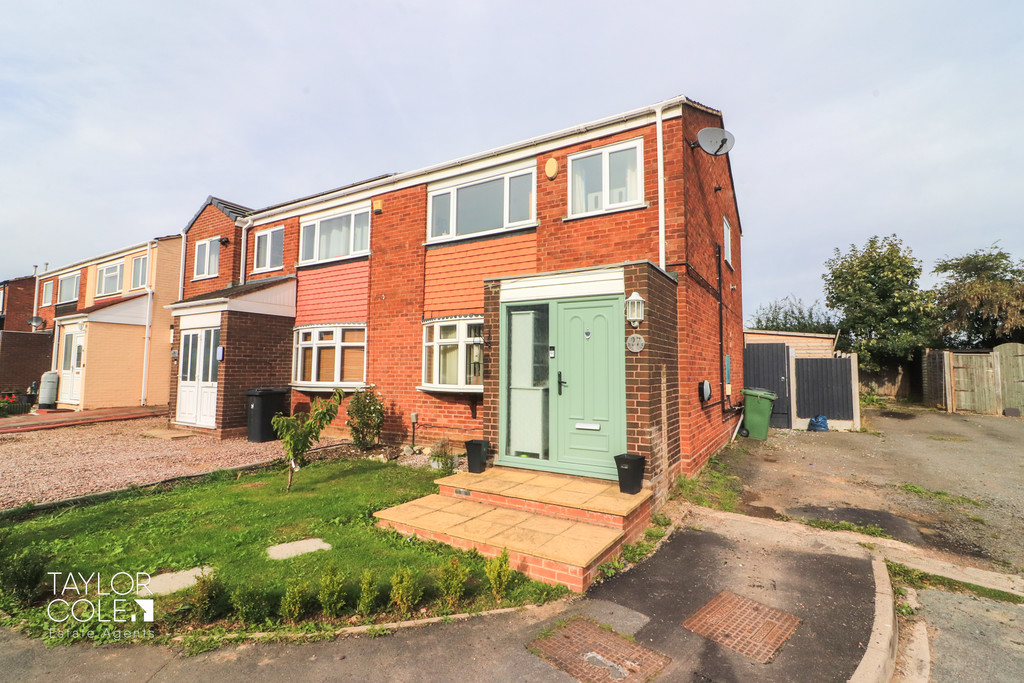Description
Taylor Cole Estate Agents are pleased to present this attractive and modern semi-detached residence, located in this pleasant cul-de-sac setting. The well present home benefits from UPVC double glazing and gas fired central heating, with accommodation briefly comprising of; entrance porch, spacious lounge, re-fitted breakfast kitchen, three bedrooms, family bathroom, rear garden with cabin, fore garden and drive. Early internal viewing is considered essential.
SPACIOUS LOUNGE 16′ 4" x 15′ 1" (5m x 4.6m)
RE-FITTED BREAKFAST KITCHEN 16′ 2" x 9′ 8" (4.94m x 2.963m)
BEDROOM ONE 13′ 0" x 9′ 8" (3.966m x 2.953m)
BEDROOM TWO 11′ 0" x 9′ 8" (3.356m x 2.953m)
BEDROOM THREE 7′ 7" x 6′ 6" (2.327m x 1.995m)
BATHROOM 6′ 4" x 6′ 2" (1.945m x 1.892m)
REAR GARDEN
CABIN / GARDEN ROOM 13′ 0" x 9′ 8" (3.966m x 2.953m)
ANTI MONEY LAUNDERING In accordance with the most recent Anti Money Laundering Legislation, buyers will be required to provide proof of identity and address to the Taylor Cole Estate Agents once an offer has been submitted and accepted (subject to contract) prior to Solicitors being instructed.
TENURE We have been advised that this property is freehold, however, prospective buyers are advised to verify the position with their solicitor / legal representative.
VIEWINGS By prior appointment with Taylor Cole Estate Agents on the contact number provided.
