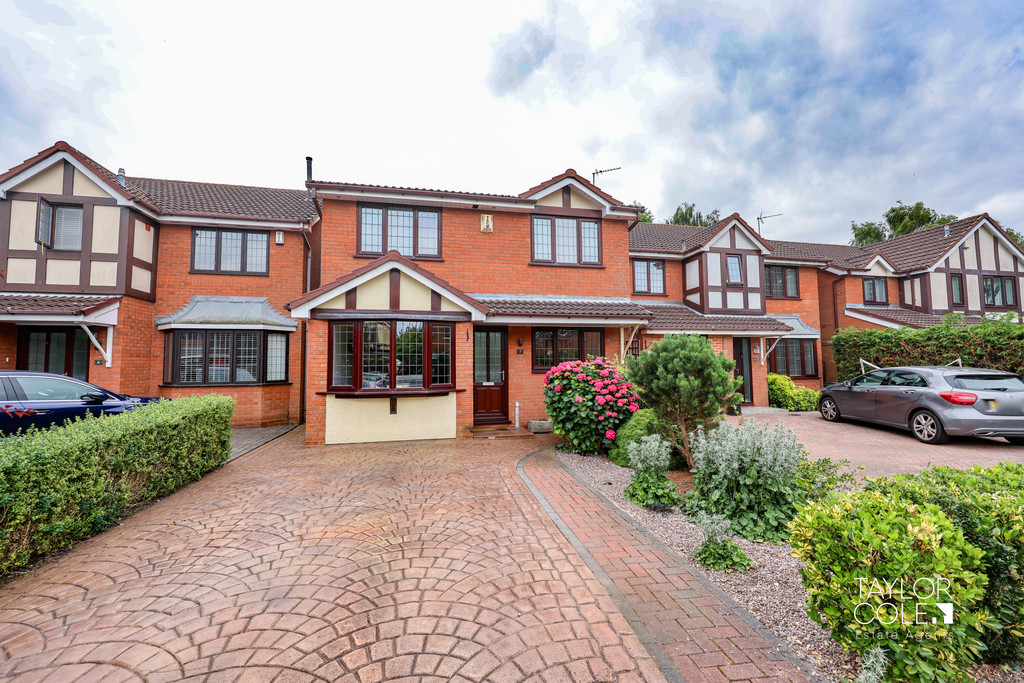Description
Welcome to this exceptional detached family home set within the highly regarded ‘County Drive’ estate. This superb property combines both functionality and appeal, enveloped in a timeless approach, with a wealth of local amenities just a stone’s throw away. Early internal viewing is highly advised.
ENTRANCE HALL
LOUNGE 18′ 5" (into bay) x 20′ 4" (5.61m x 6.2m)
DINING ROOM 17′ 08" x 7′ 11" (5.38m x 2.41m)
KITCHEN 9′ 10" x 8′ 0" (3m x 2.44m)
FIRST FLOOR
BEDROOM ONE 11′ 05" x 11′ 0" (3.48m x 3.35m)
EN-SUITE 7′ 06" x 4′ 07" (2.29m x 1.4m)
BEDROOM TWO 9′ 06" x 11′ 05" (2.9m x 3.48m)
BEDROOM THREE 8′ 08" x 8′ 03" (2.64m x 2.51m)
FAMILY BATHROOM 8′ 06" x 8′ 07" (2.59m x 2.62m)
EXTERNAL
REAR GARDEN
ANTI MONEY LAUNDERING In accordance with the most recent Anti Money Laundering Legislation, buyers will be required to provide proof of identity and address to the Taylor Cole Estate Agents once an offer has been submitted and accepted (subject to contract) prior to Solicitors being instructed.
TENURE We have been advised that this property is freehold, however, prospective buyers are advised to verify the position with their solicitor / legal representative.
VIEWING By prior appointment with Taylor Cole Estate Agents on the number provided.
