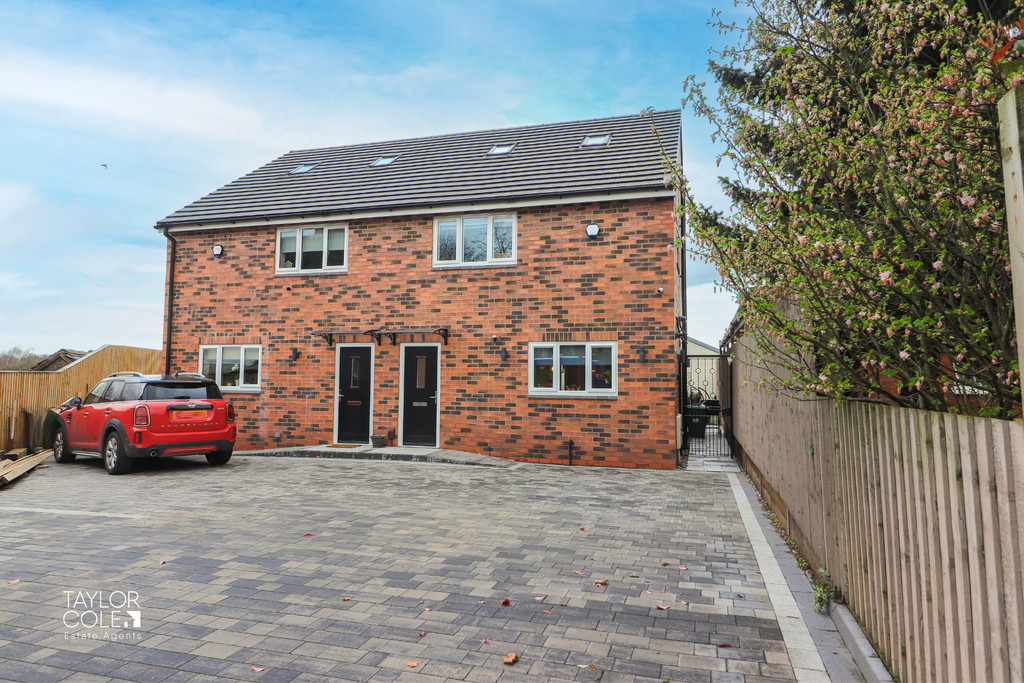Description
Taylor Cole Estate Agents are thrilled to present ‘for sale’ this modern and attractive three bedroom semi-detached home nestled along one of Tamworth’s most well-respected roads. The property boasts spectacular finishes throughout in addition to further cosmetic improvement courtesy of the current owners, set behind a spacious tarmacadam driveway leading to the front entrance door. Vendors onward purchase secured.
GROUND FLOOR Stepping into the property you are instantly met with its warm and inviting allure, with a welcoming through reception hallway hosting access to the guest cloakroom, stairs off to the first landing and a range of convenient storage cupboards, a superb kitchen/diner sits at the fore of the property and is fully equipped for modern living requirements, with a wealth of space and a range of attractive base units and cupboards enclosing integrated kitchen appliances supplemented by space for freestanding dining furniture, with a bright and spacious lounge residing at the rear of the home with french doors opening out onto the rear garden. The ground floor benefits from underfloor heating throughout with zone controlled thermostats in each reception space for complete control in addition to integrated alarm system.
KITCHEN/DINER 9′ 10" x 16′ 8" (3m x 5.08m)
LOUNGE 9′ 5" x 16′ 6" (2.87m x 5.03m)
GUEST CLOAKROOM 2′ 2" x 6′ 6" (0.66m x 1.98m)
FIRST FLOOR The first floor of the home boasts two of the three bedrooms, each comfortably having double proportions with the versatility to serve a range of functions for those looking for flexible living arrangements, with a luxury family bathroom being a star feature of the home with immaculate finishes throughout, having a spacious and tasteful four piece suite with quality tiled surrounds and a myriad of natural light filtering in courtesy of an obscure double glazed window to the side aspect.
BEDROOM TWO 13′ 3" x 9′ 10" (4.04m x 3m)
BEDROOM THREE 10′ 4" x 9′ 3" (3.15m x 2.82m)
LUXURY FAMILY BATHROOM 12′ 10" x 5′ 5" (3.91m x 1.65m)
SECOND FLOOR Ascending to the second floor you will find the well-appointed main bedroom, with ample proportions for a host of bedroom furnishings and bespoke lighting fixtures, with four ‘Velux’ windows inviting further natural light to create a truly superb space.
BEDROOM ONE 16′ 7" x 12′ 5" (5.05m x 3.78m)
REAR GARDEN The rear garden offers a private haven for prospective owners, with its low-maintenance approach forming the perfect space for external entertainment and a range of seating and dining furniture, allowing for customisation and potential for al-fresco dining.
ANTI MONEY LAUNDERING In accordance with the most recent Anti Money Laundering Legislation, buyers will be required to provide proof of identity and address to the Taylor Cole Estate Agents once an offer has been submitted and accepted (subject to contract) prior to Solicitors being instructed.
TENURE We have been advised that this property is freehold, however, prospective buyers are advised to verify the position with their solicitor / legal representative.
VIEWING By prior appointment with Taylor Cole Estate Agents on the contact number provided.
