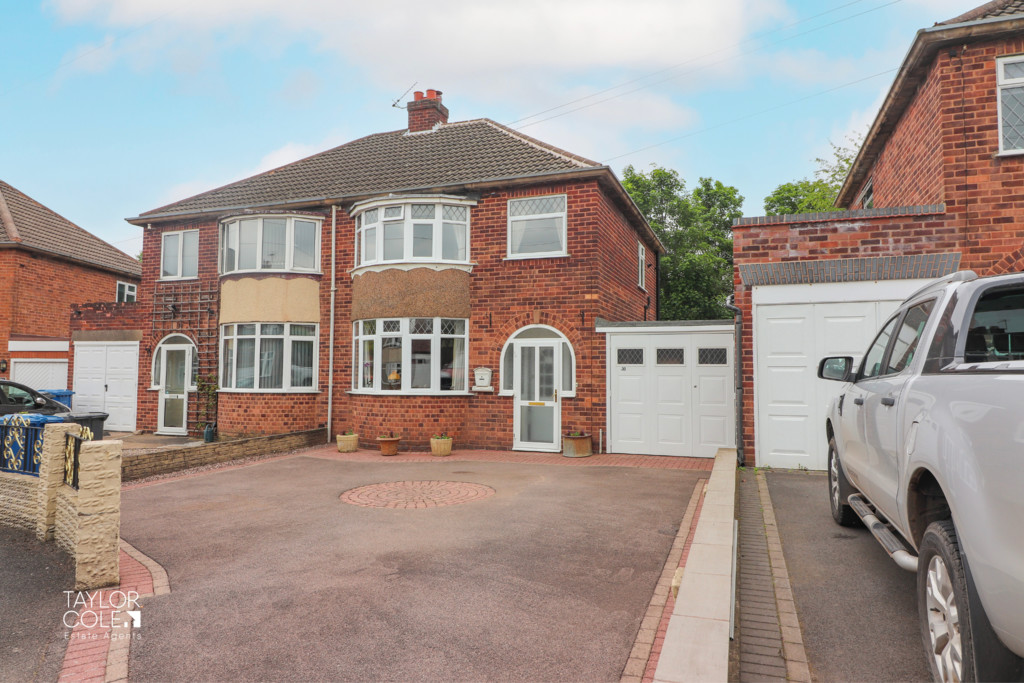Description
Welcome to this charming and traditional three-bedroom semi-detached home, perfectly set within a peaceful cul de sac and occupying a superb plot with a wealth of amenities just a stone’s throw away.
THE FORE Upon approaching the home, you are greeted by a generous tarmacadam driveway adorned with decorative block paving, providing ample off-road parking and access to the secure front entrance door.
GROUND FLOOR Stepping inside, you are immediately reminded of the home’s original characteristics, with spacious proportions and high ceilings creating an inviting and airy atmosphere. The welcoming reception hall features stairs leading to the first floor landing and grants access to all ground floor accommodation. At the front of the home, a well-proportioned family lounge boasts a glorious bay window that overlooks the front aspect, filling the space with natural light.
Towards the rear of the property, an excellent supplementary sitting/dining room offers a cosy ambience and delightful views of the vibrant rear garden. This room has been gracefully extended to serve a multitude of functions, from relaxing family time to entertaining guests. Adjacent to the sitting/dining room is a superb fitted kitchen, featuring tastefully curated wooden shaker units and roll top working surfaces. Various appliances are harmoniously integrated throughout, with doors providing access to the side aspect of the home.
RECEPTION HALL
LOUNGE 14′ 4" x 10′ 11" (4.37m x 3.35m)
DINING/FAMILY ROOM 19′ 5" x 10′ 0" (5.94m x 3.05m)
EXTENDED KITCHEN 17′ 10" x 6′ 9" (5.44m x 2.08m)
FIRST FLOOR Ascending to the first floor, the property benefits from three excellent bedrooms. Bedroom one overlooks the fore aspect, characterised by an illuminating bay window and comfortable double proportions to accommodate a range of freestanding furnishings. The second bedroom enjoys similar benefits to bedroom one, offering uninterrupted views over the rear garden. A versatile third bedroom, currently utilised as a dressing room, provides dimensions that cater to various lifestyles and accommodation options.
The tastefully curated family bathroom offers a warm and relaxing ambience, with quality tiled surrounds and a matching three-piece suite, including a panelled bathtub with shower fitment over, a pedestal hand wash basin, and a close-coupled WC, in addition to housing the combination boiler.
BEDROOM ONE 14′ 11" x 10′ 2" (4.55 (Into Bay)m x 3.10m)
BEDROOM TWO 11′ 10" x 9′ 6" (3.63m x 2.90m)
BEDROOM THREE 7′ 4" x 6′ 11" (2.26m x 2.11m)
FAMILY BATHROOM 7′ 4" x 5′ 4" (2.26m x 1.65m)
THE REAR Stepping outside, the rear garden is truly a highlight of the home. It has been carefully and thoughtfully designed by the current homeowners to offer a tranquil and vibrant retreat with an emphasis on privacy. Slab paved patios provide ample space for freestanding furniture, al fresco dining, and external entertainment, while well-kept lawns lie beyond, bordered by flowerbeds and vibrant flora. The entire plot is enveloped by secure timber fencing, ensuring a peaceful and private outdoor space.
GARAGE
ANTI MONEY LAUNDERING In accordance with the most recent Anti Money Laundering Legislation, buyers will be required to provide proof of identity and address to the Taylor Cole Estate Agents once an offer has been submitted and accepted (subject to contract) prior to Solicitors being instructed.
TENURE We have been advised that this property is freehold, however, prospective buyers are advised to verify the position with their solicitor / legal representative.
VIEWING By prior appointment with Taylor Cole Estate Agents on the number provided.
