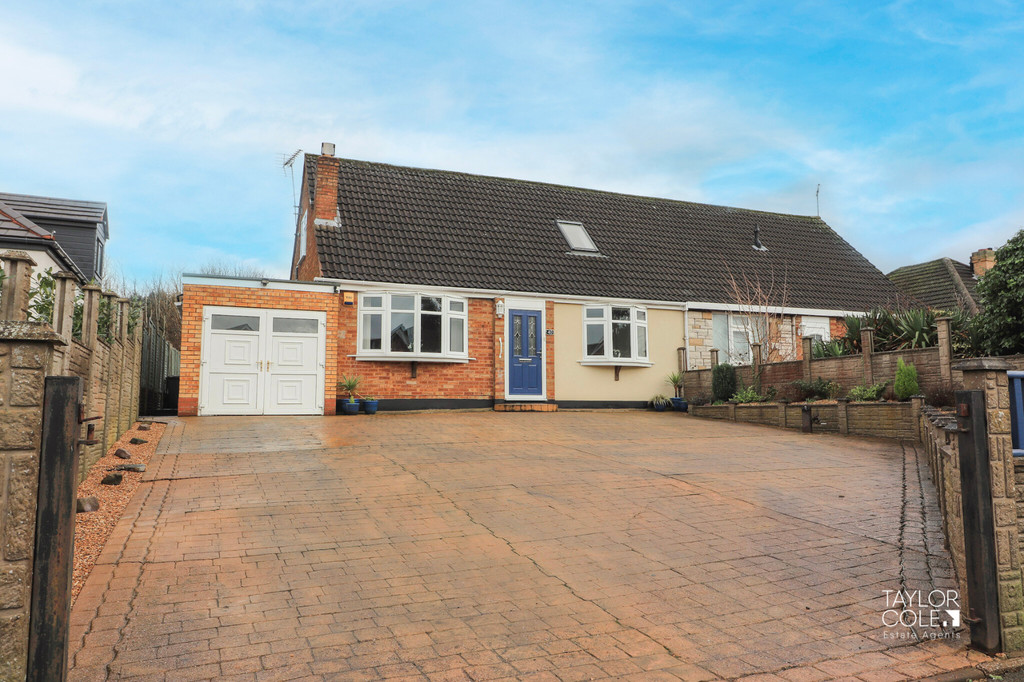Description
Taylor Cole Estate Agents are thrilled to present ‘for sale’ this incredible three bedroom dormer bungalow boasting a wonderful plot with a wealth of space in both the fore and the rear aspects of the home. The property has been tastefully refitted and decorated courtesy of the current owners and is nestled in the perfect location to offer an array of commuter links and shopping amenities.
Stepping into the property you are met with an inviting reception hallway that offers through access to all aspects of the ground floor accommodation, beginning with a bright and spacious lounge hosting ample space for a range of lounge furnishings with a feature fireplace and bay window overlooking the fore. Positioned at the rear of the home is a tastefully refitted kitchen hosting a range of matching base units, cupboards and roll top working surfaces with a purpose built utility adjacent with the convenient recess and plumbing for white goods with an integrated dishwasher and access to both the rear garden and the integral garage. Continuing with reception accommodation is a good sized dining room hosting the stairs to the first floor landing and having sliding doors into a bright and airy conservatory offering panoramic views of the garden. The main bedroom is also located on the ground floor with spacious proportions and a wealth of fitted wardrobes with bay window overlooking the fore with the ground floor accommodation being completed with a fantastic main shower room offering an attractive three piece suite with complimentary tiled surrounds.
ENTRANCE HALLWAY
LOUNGE 10′ 11" x 12′ 11" (3.33m x 3.94m)
KITCHEN 10′ 11" x 9′ 10" (3.33m x 3m)
UTILITY ROOM 7′ 7" x 8′ 8" (2.31m x 2.64m)
DINING ROOM 9′ 2" x 11′ 11" (2.79m x 3.63m)
CONSERVATORY 8′ 10" x 11′ 10" (2.69m x 3.61m)
BEDROOM ONE 10′ 10" x 11′ 10" (3.3m x 3.61m)
BATHROOM 6′ 10" x 7′ 1" (2.08m x 2.16m)
FIRST FLOOR Ascending to the first floor you can find two further bedrooms both with ample proportions to accommodate a range of bedroom furnishings and flooding with natural light courtesy of a medley of standard and ‘Velux Windows’ throughout in addition to a well-appointed shower room suite hosting shower cubicle, close coupled WC and pedestal hand wash basin.
BEDROOM TWO 10′ 3" x 11′ 11" (3.12m x 3.63m)
BEDROOM THREE 7′ 11" x 11′ 2" (2.41m x 3.4m)
BATHROOM 4′ 9" x 7′ 5" (1.45m x 2.26m)
OUTSIDE The rear of the property boasts an enviable abundance of space, providing a spectacular opportunity for prospective buyers to create their own haven, with verdant lawns throughout, sizeable patio space for outside entertainment or al-fresco dining, secure timber fencing surrounds and private storage and patio space located in the top portion of the plot.
ANTI MONEY LAUNDERING In accordance with the most recent Anti Money Laundering Legislation, buyers will be required to provide proof of identity and address to the Taylor Cole Estate Agents once an offer has been submitted and accepted (subject to contract) prior to Solicitors being instructed.
TENURE We have been advised that this property is freehold, however, prospective buyers are advised to verify the position with their solicitor / legal representative.
VIEWING By prior appointment with Taylor Cole Estate Agents on the contact number provided.
