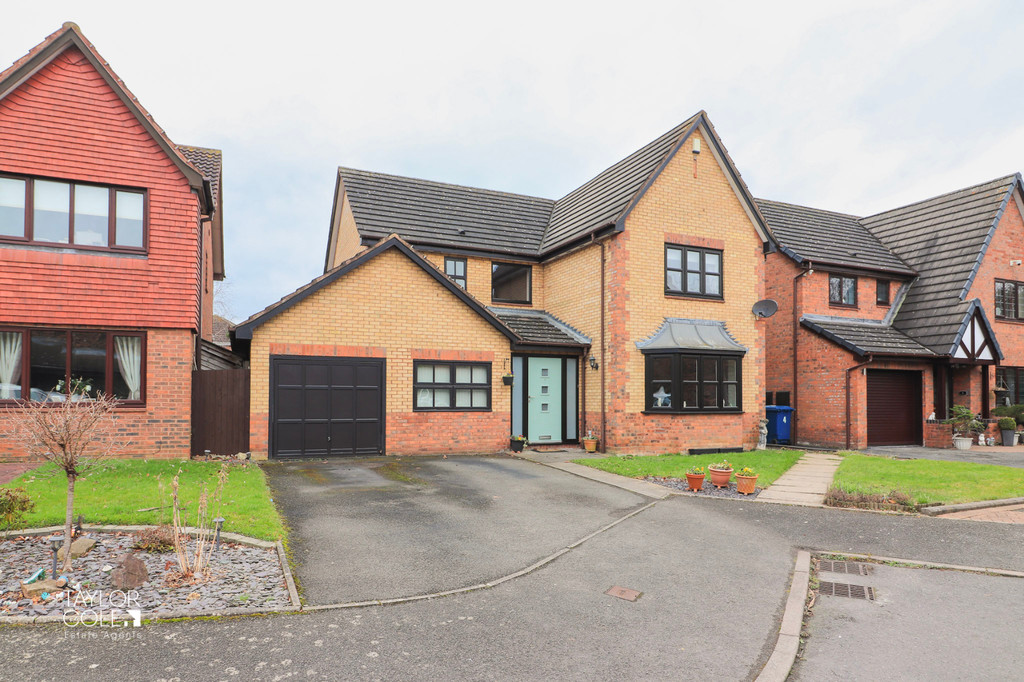Description
Taylor Cole Estate Agents are delighted to introduce ‘for sale’ this most attractive and desirable four bedroom family home. Nestled within one of Tamworth’s most revered developments, this residence seamlessly blends thoughtful design with classic charm, creating a welcoming and stylish abode. Being in superb proximity to a plethora of local schooling, shopping amenities and commuter links, this idyllic property is suitable for all modern day living requirements.
GROUND FLOOR The ground floor of this residence is a harmonious blend of sophistication, practicality, and comfort. Each room is meticulously crafted to cater to the diverse needs of its residents, creating a living space that is both aesthetically pleasing and functionally superb. As you step through the front door, you are greeted by a charming entrance hall with mezzanine landing that sets the tone for the entire residence. To your right, the spacious through lounge couples up with the dining room at the rear of the property, creating the perfect setting for family gatherings or quiet evenings. The heart of the home lies in the well-appointed Open Plan Kitchen, a culinary haven equipped with modern furnishings, integrated dishwasher, integrated fridge/freezer and ample counter space, and which also provides access to a generous study/home office, this versatile space offers a quiet environment, providing the perfect spot for productivity. Convenience is key, hence a very necessary guest cloakroom can be found tucked under the stairs in the entrance hall. The ground floor accommodation is completed by a purpose built utility room allowing space for much-needed white goods and having access to a spacious garage.
RECEPTION HALLWAY
LOUNGE 17′ 8" x 12′ 2" (5.38m x 3.71m)
DINING ROOM 12′ 3" x 10′ 10" (3.73m x 3.3m)
KITCHEN/DINING AREA 20′ 7" x 9′ 0" (6.27m x 2.74m)
UTILITY ROOM 9′ 2" x 4′ 9" (2.79m x 1.45m)
GUEST CLOAKROOM
OFFICE/STUDY 16′ 4" x 7′ 9" (4.98m x 2.36m)
GARAGE 16′ 7" x 8′ 3" (5.05m x 2.51m)
FIRST FLOOR Ascending a gracefully designed staircase, you’ll be greeted by a captivating mezzanine landing that provides a sense of openness and connectivity to the various spaces on this floor. The Main Bedroom provides a luxurious retreat in itself, fitted wardrobes offer ample storage space, ensuring a clutter-free environment, while the en-suite bathroom, with both bath and separate shower cubicle, adds an extra layer of convenience and opulence. Three additional bedrooms on this floor continue the theme of thoughtful design, each featuring fitted wardrobes to meet your storage needs. These rooms offer versatility, whether used as bedrooms, home offices, or creative spaces, catering to the dynamic lifestyles of the modern family with a refined three piece suite in the main bathroom completing the ensemble of the first floor.
FIRST FLOOR LANDING
BEDROOM ONE 17′ 10" (max) x 10′ 0" (5.44m x 3.05m)
EN-SUITE
BEDROOM TWO 9′ 4" x 9′ 5" (2.84m x 2.87m)
BEDROOM THREE 9′ 1" x 7′ 9" (2.77m x 2.36m)
BEDROOM FOUR 9′ 1" x 7′ 6" (2.77m x 2.29m)
BATHROOM 7′ 8" x 6′ 8" (2.34m x 2.03m)
ANTI MONEY LAUNDERING In accordance with the most recent Anti Money Laundering Legislation, buyers will be required to provide proof of identity and address to the Taylor Cole Estate Agents once an offer has been submitted and accepted (subject to contract) prior to Solicitors being instructed.
TENURE We have been advised that this property is freehold, however, prospective buyers are advised to verify the position with their solicitor / legal representative.
VIEWING By prior appointment with Taylor Cole Estate Agents on the contact number provided.
