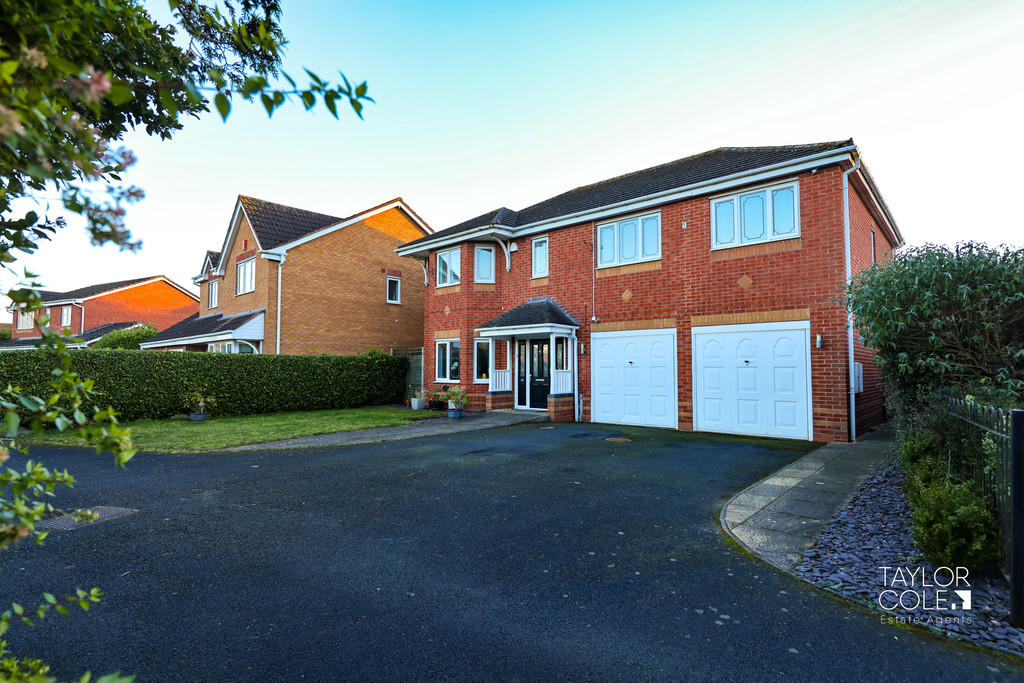Description
Taylor Cole Estate Agents are delighted to present this exceptional and beautifully extended five bedroom detached family home, nestled in an enviable position upon this modern residential development within Two Gates. Immaculately presented, this residence combines spacious living accommodation with stunning decoration, offering a private sanctuary for your family.
THE FORE Approaching the property, a substantial driveway greets you, providing ample off-road parking and a manicured lawn. The frontage is embraced by hedgerows and evergreens, ensuring privacy, while ‘up and over’ garage doors, a side entrance gate, and a new fitted composite front entrance door, beneath an attractive canopy storm porch, grant access to this inviting abode.
GROUND FLOOR Stepping into the well-appointed entrance hallway, ‘Amtico’ flooring guides you through the ground floor, revealing a guest cloakroom and stairs to the upper level. The spacious lounge features a captivating bay window overlooking the front aspect, while double doors lead to the separate dining room with expansive floor space and access to the rear garden. The attractive fitted kitchen boasts matching wall and base units, a built-in oven, extractor, and further integrated appliances, creating a delightful culinary space. Adjacent, a utility room with additional storage leads to the 1.5 garage and a garden room with triple bi-folding doors, currently utilised as a versatile sitting area / snug.
LIVING ROOM 13′ 02" x 19′ 01" (4.01m x 5.82m)
DINING ROOM 10′ 06" x 9′ 04" (3.2m x 2.84m)
FITTED KITCHEN 13′ 09" x 10′ 00" (4.19m x 3.05m)
UTILITY ROOM 5′ 01" x 10′ 04" (1.55m x 3.15m)
GARDEN ROOM 21′ 00" x 7′ 08" (6.4m x 2.34m)
GUEST CLOAKROOM 3′ 05" x 5′ 03" (1.04m x 1.6m)
GARAGE 16′ 07" x 16′ 00" (max) (5.05m x 4.88m)
FIRST FLOOR Ascending the stairs, the first floor presents a master bedroom with a feature bay window, a dressing area with fitted mirror fronted wardrobes, and a luxurious en-suite shower room. The second bedroom offers ample floor space which currently presents a double bed, sofa, wardrobes, and a television display. The following two bedrooms feature fitted wardrobes and matching displays, with the fifth bedroom currently used as a home office, offering flexibility. A re-fitted shower room caters to the additional washroom needs.
MASTER BEDROOM 16′ 01" x 11′ 01" (4.9m x 3.38m)
MASTER BEDROOM DRESSING AREA 5′ 03" x 3′ 00" (1.6m x 0.91m)
MASTER BEDROOM EN-SUITE 9′ 00" x 4′ 08" (2.74m x 1.42m)
BEDROOM TWO 17′ 08" x 12′ 02" (5.38m x 3.71m)
BEDROOM THREE 10′ 11" x 12′ 08" (3.33m x 3.86m)
BEDROOM FOUR 9′ 00" x 12′ 07" (2.74m x 3.84m)
BEDROOM FIVE 10′ 11" x 8′ 09" (3.33m x 2.67m)
SHOWER ROOM 6′ 02" x 5′ 06" (1.88m x 1.68m)
BATHROOM 7′ 10" (min) x 6′ 3" (2.39m x 1.91m)
THE REAR The rear garden, bordered by walls for privacy, showcases a re-laid slab paved patio spanning the width of the home. Retaining sleepers separate the lawn, enhanced by multiple plum slate borders, creating a serene outdoor haven for relaxation and entertainment.
ANTI MONEY LAUNDERING In accordance with the most recent Anti Money Laundering Legislation, buyers will be required to provide proof of identity and address to the Taylor Cole Estate Agents once an offer has been submitted and accepted (subject to contract) prior to Solicitors being instructed.
TENURE We have been advised that this property is freehold, however, prospective buyers are advised to verify the position with their solicitor / legal representative.
VIEWING By prior appointment with Taylor Cole Estate Agents on the contact number provided.
