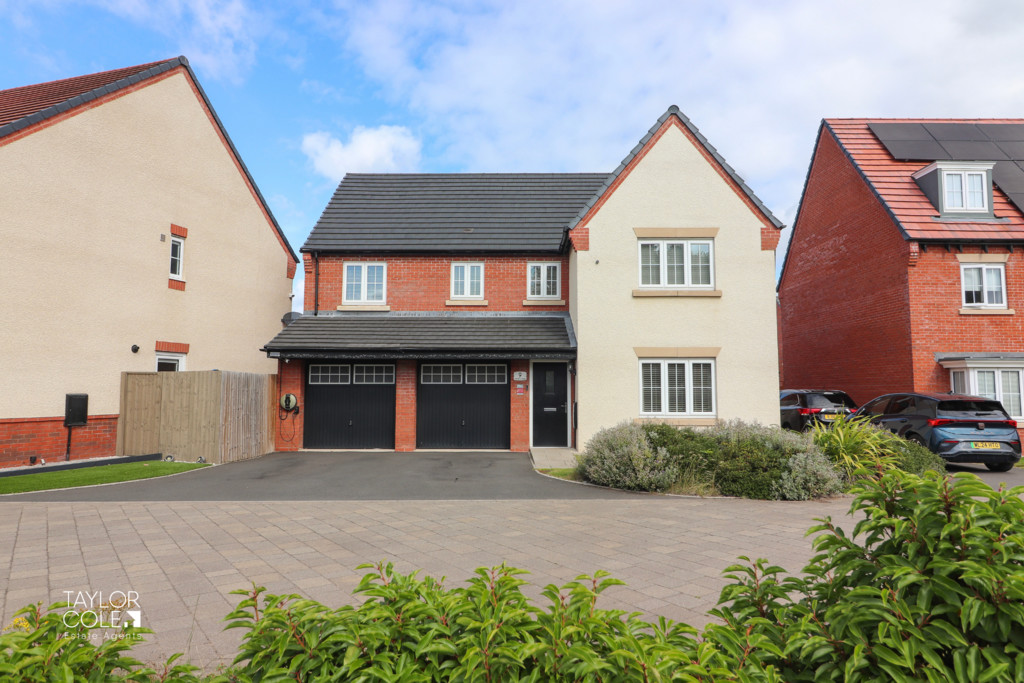Description
This exceptional detached family home stands as a true testament to modern luxury, having been tastefully enhanced by the current vendors. Nestled along a private driveway, the property exudes curb appeal with a well-maintained tarmacadam driveway complemented by a delightful fore garden.
Upon entering, you are immediately greeted by a bright and inviting atmosphere, accentuated by quality ceramic tiled flooring and sleek ceiling downlighters. The home offers multiple reception areas, including a spacious family lounge, a stunning open-plan kitchen/diner that spans the entire width of the home, and a cosy games room created from a thoughtful garage conversion. For added convenience, a purpose-built utility room and a separate guest cloakroom enhance the functionality of the home.
Modern living is at the forefront with multiple thermostat points for precise temperature control and a comprehensive ‘Verisure’ security system, providing peace of mind.
ENTRANCE HALL 20′ 0" x 4′ 1" (6.10m x 1.25m)
LOUNGE 15′ 11" x 12′ 3" (4.87m x 3.74m)
GAMES ROOM 8′ 9" x 9′ 1" (2.67m x 2.78m)
KITCHEN/DINER AND FAMILY AREA 35′ 4" x 12′ 5" (10.79m x 3.80m (max))
UTILITY ROOM 6′ 5" x 5′ 6" (1.96m x 1.70m)
GUEST CLOAKROOM 3′ 2" x 4′ 11" (0.98m x 1.50m)
FIRST FLOOR Ascending to the first floor, you’ll find sunlit and spacious bedrooms that offer generous proportions, perfect for versatile living arrangements. The first and second bedrooms each feature mirror-fronted fitted wardrobes and luxurious en suite bathrooms. A stylish family bathroom with a matching four-piece suite and partially tiled surrounds completes the upper floor’s offerings.
BEDROOM ONE 12′ 2" x 13′ 4" (3.72m x 4.07m)
EN-SUITE 9′ 0" x 5′ 7" (2.75m x 1.71m)
BEDROOM TWO 9′ 5" x 13′ 9" (2.88m x 4.20m)
EN-SUITE 5′ 9" x 5′ 6" (1.77m x 1.68m)
BEDROOM THREE 12′ 0" x 12′ 10" (3.68m x 3.93m (max))
BEDROOM FOUR 8′ 11" x 10′ 11" (2.73m x 3.35m)
BEDROOM FIVE 7′ 0" x 9′ 4" (2.15m x 2.86m)
BATHROOM 8′ 4" x 7′ 7" (2.56m x 2.33m (max))
EXTERNAL Stepping outside through elegant French doors, you are met with a beautifully designed rear garden that overlooks the scenic fields beyond. The outdoor space features a slab paved patio, ideal for alfresco dining and relaxation, alongside a vibrant lawn. Secure timber fencing surrounds the property, ensuring privacy and security for this remarkable family home.
GARAGE 8′ 9" x 16′ 5" (2.67m x 5.01m)
REAR GARDEN
ANTI MONEY LAUNDERING In accordance with the most recent Anti Money Laundering Legislation, buyers will be required to provide proof of identity and address to the Taylor Cole Estate Agents once an offer has been submitted and accepted (subject to contract) prior to Solicitors being instructed.
TENURE We have been advised that this property is freehold, however, prospective buyers are advised to verify the position with their solicitor / legal representative.
VIEWING By prior appointment with Taylor Cole Estate Agents on the contact number provided.
