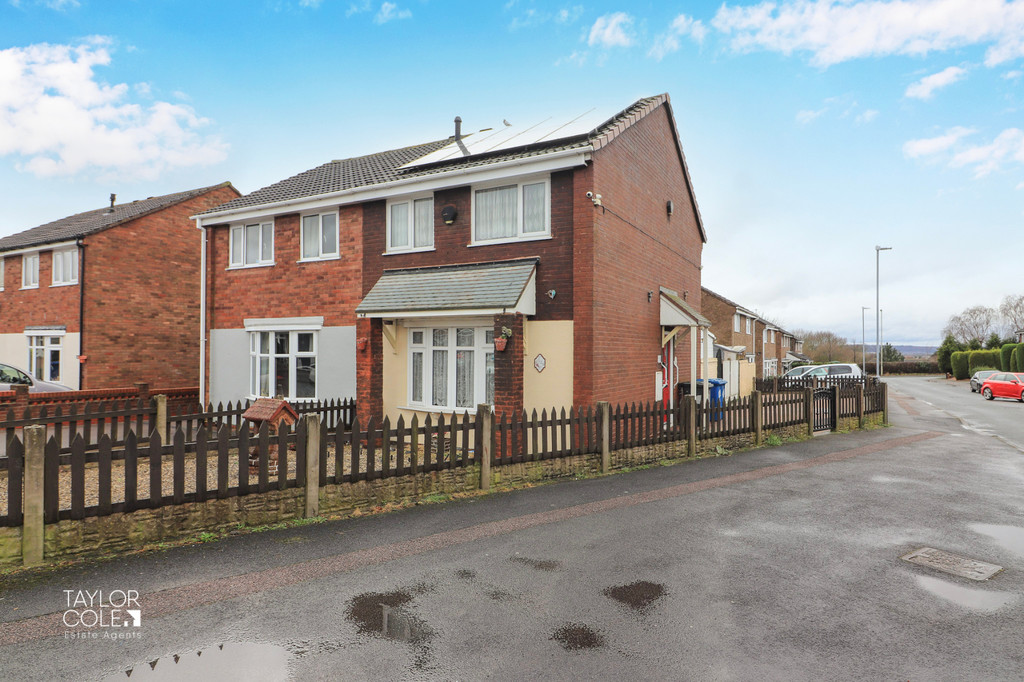Description
Taylor Cole Estate Agents are pleased to introduce ‘for sale’ this three bedroom semi-detached home occupying a superb corner plot on this well established residential development. The property boasts a wealth of external space and excellent proximity to a range of amenities with local schooling just a stone’s throw away with further commuter links and shopping amenities nearby. Internal viewing is highly advised.
The ground floor accommodation features a symmetrical layout with a spacious lounge placed at the front aspect of the property and an open aspect kitchen/diner at the rear fitted with a range of base units and cupboard with access to a full height storage cupboard/pantry and door leading into a purpose built utility space with recess and plumbing for ‘white goods’ appliances in addition to fitted cupboard units providing additional storage and having access out into the rear garden.
ENTRANCE HALL
LOUNGE 11′ 9" x 14′ 5" (3.58m x 4.39m)
KITCHEN/DINER 7′ 9" x 14′ 5" (2.36m x 4.39m)
UTILITY ROOM 7′ 3" x 14′ 11" (2.21m x 4.55m)
GUEST CLOAKROOM
FIRST FLOOR The first floor of the home boasts three bright and well-proportioned bedrooms with fitted wardrobes situated in the main and second bedroom(s). The third bedroom offers a versatile space whether utilised as a formal bedroom or alternatively a home study or dressing room. The main shower room for the property has been recently refitted with a matching white and grey suite with a spacious corner shower, close coupled WC and pedestal hand wash basin.
BEDROOM ONE 8′ 2" x 11′ 11" (2.49m x 3.63m)
BEDROOM TWO 8′ 8" x 6′ 3" (2.64m x 1.91m)
BEDROOM THREE 6′ 0" x 6′ 6" (1.83m x 1.98m)
SHOWER ROOM 5′ 11" x 5′ 6" (1.8m x 1.68m)
OUTSIDE The rear garden offers a convenient and low maintenance approach whilst offering a myriad of space for freestanding garden furniture in addition to potential storage solutions. The plot also includes a detached single garage at the bottom of the plot with tandem off-road parking in front in addition to a wealth of potential off-road parking space in the front and side aspect of the plot courtesy of fore gardens that adorn the front facades of the home.
ANTI MONEY LAUNDERING In accordance with the most recent Anti Money Laundering Legislation, buyers will be required to provide proof of identity and address to the Taylor Cole Estate Agents once an offer has been submitted and accepted (subject to contract) prior to Solicitors being instructed.
TENURE We have been advised that this property is freehold, however, prospective buyers are advised to verify the position with their solicitor / legal representative.
VIEWING By prior appointment with Taylor Cole Estate Agents on the contact number provided.
